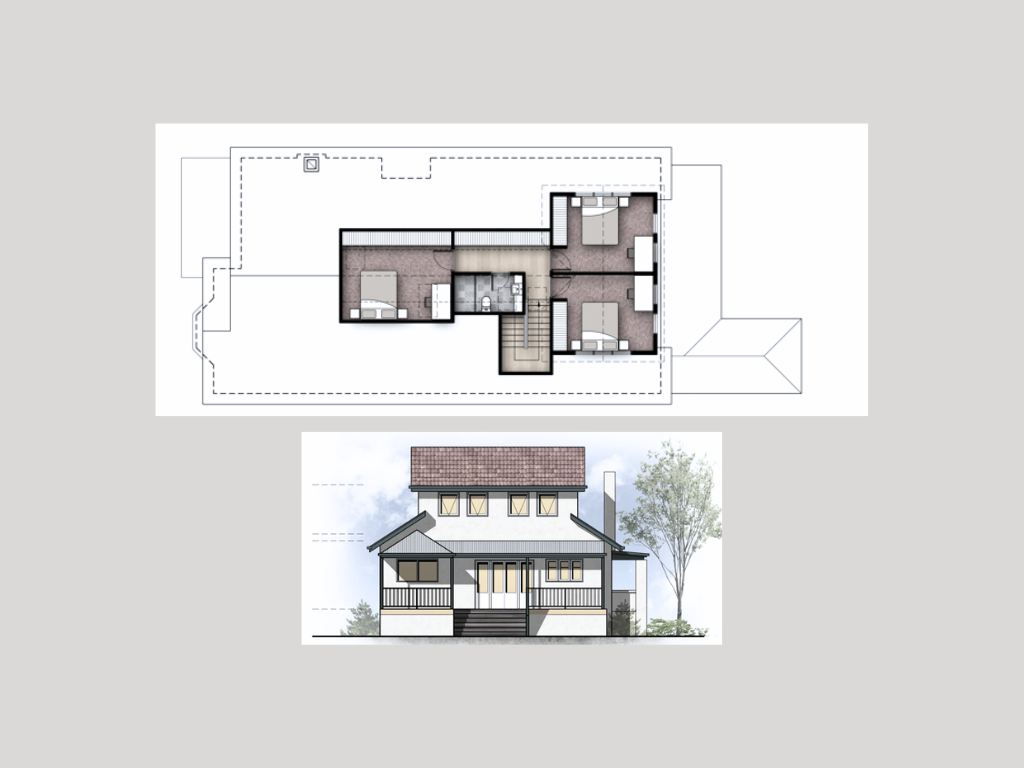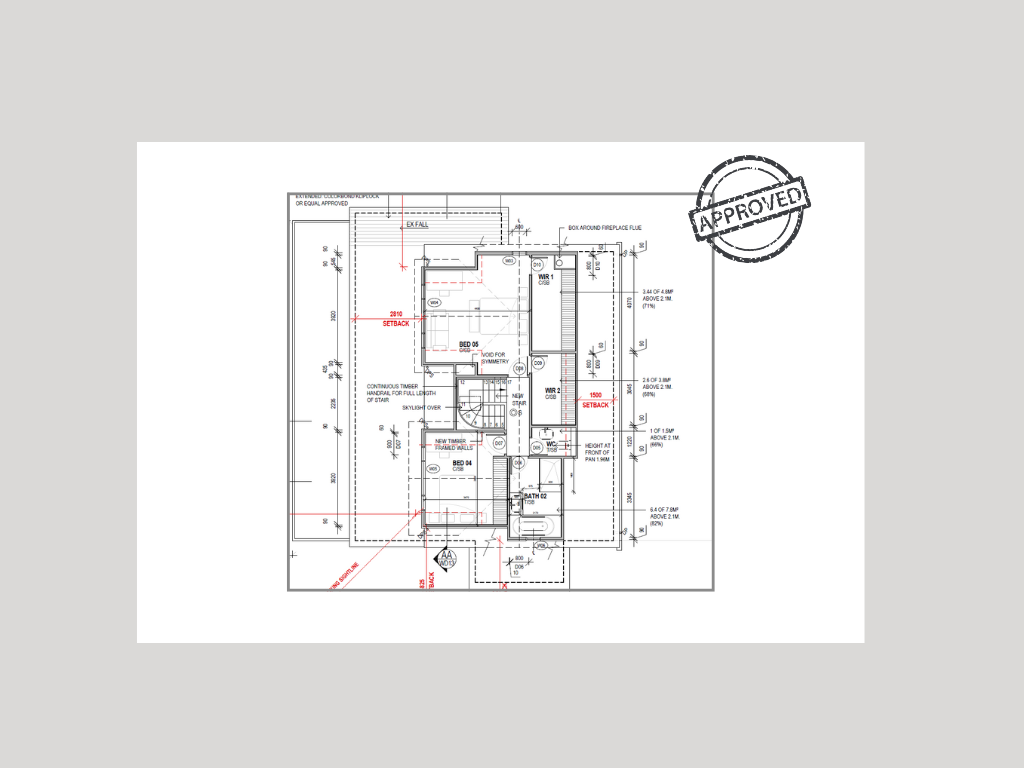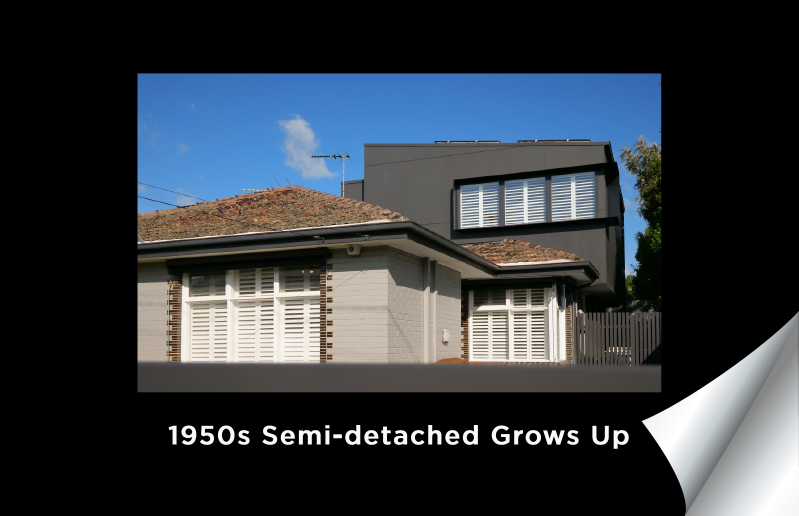Our Process
Our expert and integrated Melbourne team manage every stage of the process—from design, planning to construction.

Stage 1: Concept Design
The concept design phase defines the vision, scope, and budget for your first-floor addition. This stage typically take 1 month to complete. It begins with an initial consultation to discuss requirements and capture the project brief.
Following this, our architect partner and build consultant visit your home to take measurements and refine the brief. A tailored concept design, including floorplans and elevations, is presented for review.
Once the design is finalised, a build estimate is provided, allowing the project to move into Stage 2.
Stage 2: Preliminary & Planning
The Preliminary and Planning phase ensures all necessary documentation and approvals are in place before construction begins. This stage typically takes 2 to 4 months without town planning or 8 to 12 months with town planning.
It involves finalising the Preliminary Agreement, preparing required plans and reports, and securing any necessary permits. A fixed-price quotation will be presented based on the final design and specifications, ensuring everything is set for the final stage, the build.


Stage 3: Build
Stage 3 marks the commencement of the construction phase, typically spanning 6 to 12 months. It begins with the signing of the HIA Victorian Alterations Additions & Renovations Contract.
The construction team will be introduced to you, and construction will proceed in line with the approved plans. Throughout this phase, regular updates will be provided to ensure alignment. Upon completion, the construction manager will conduct a final walk-through, ensuring every detail is in place before handing over the project, allowing you to enjoy your new living spaces.




