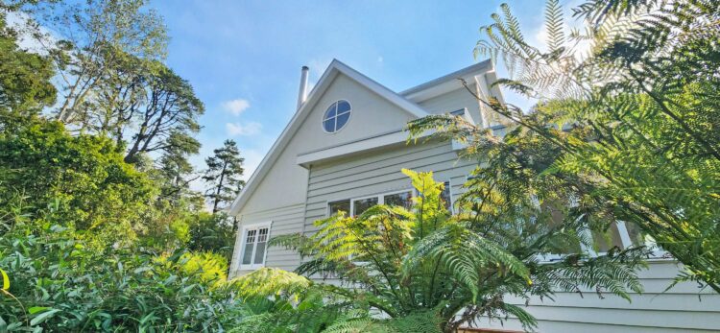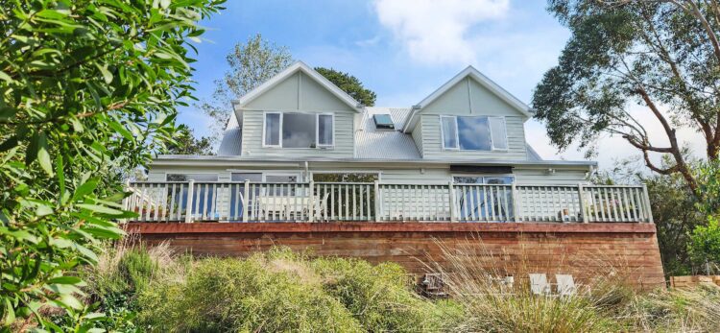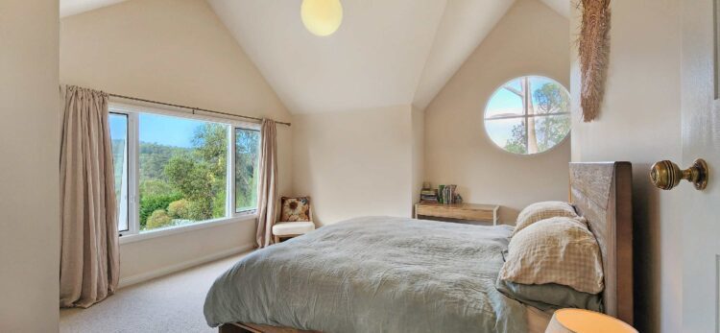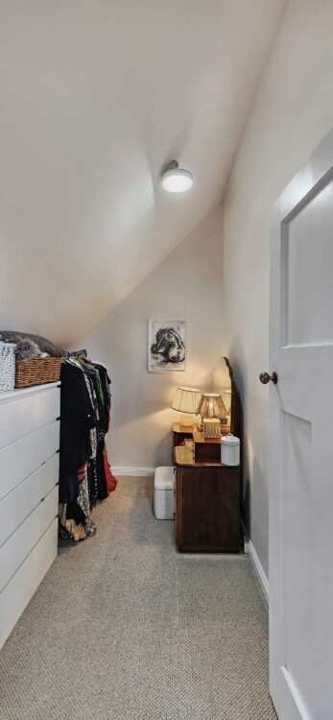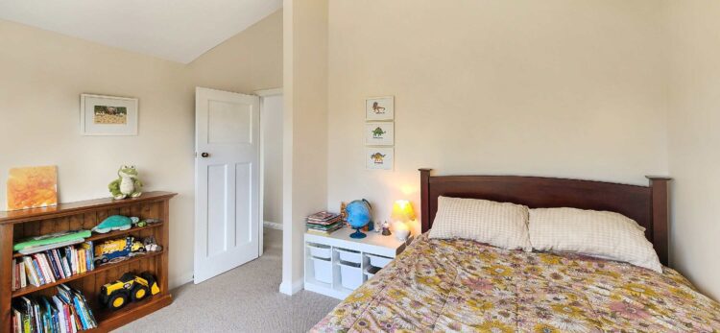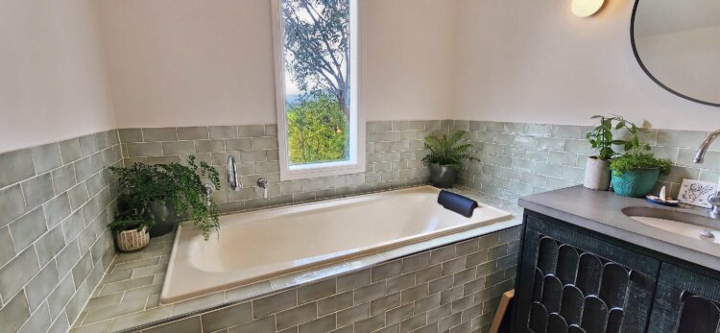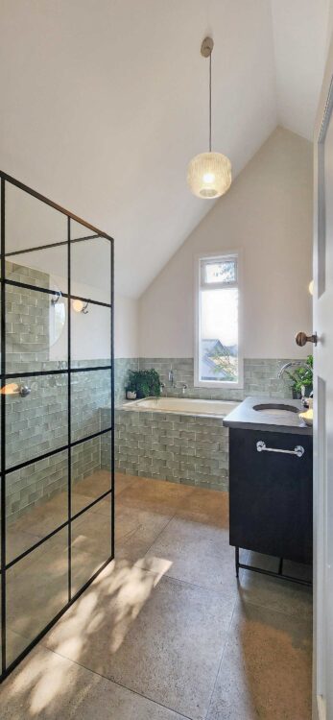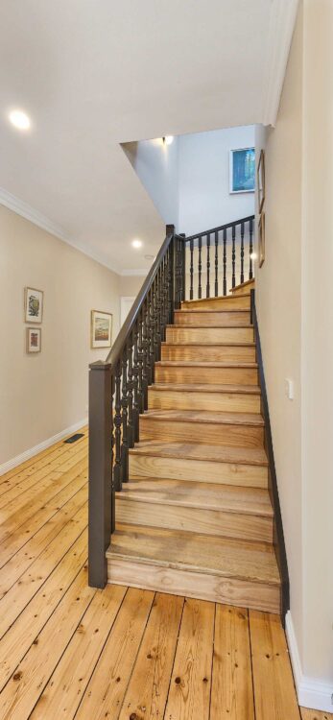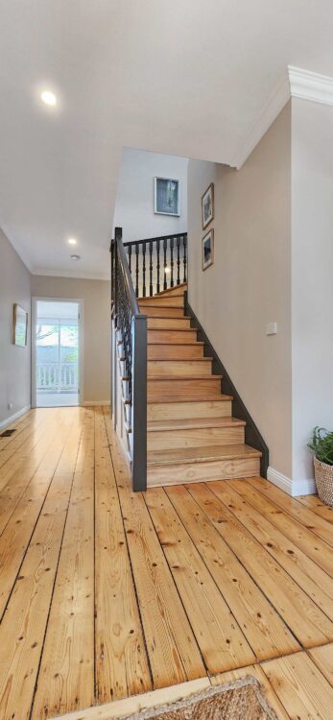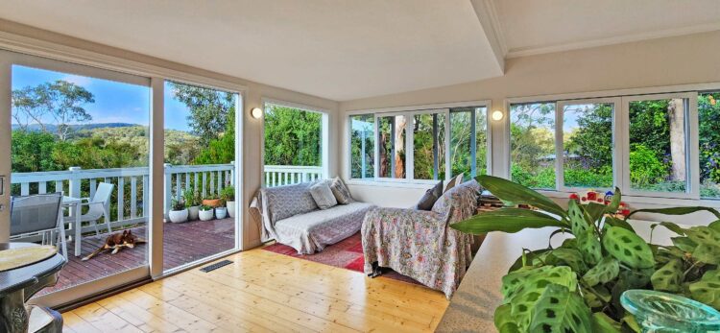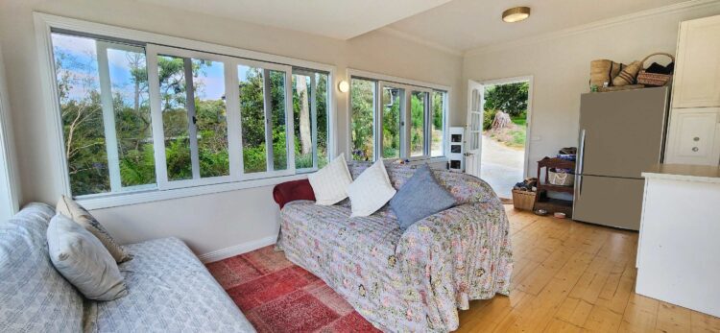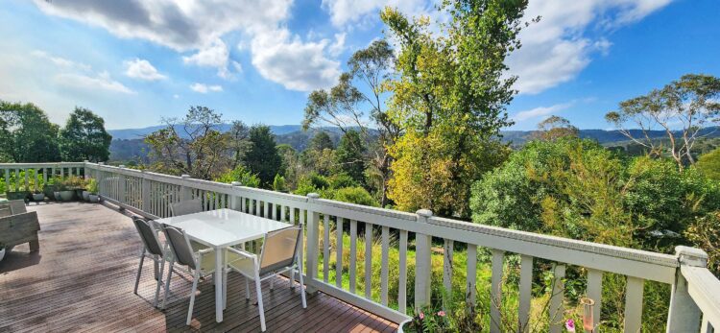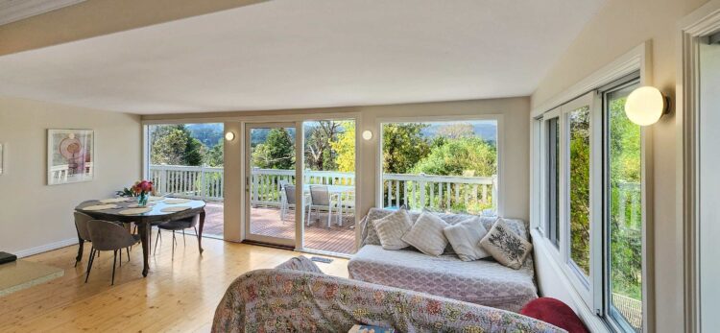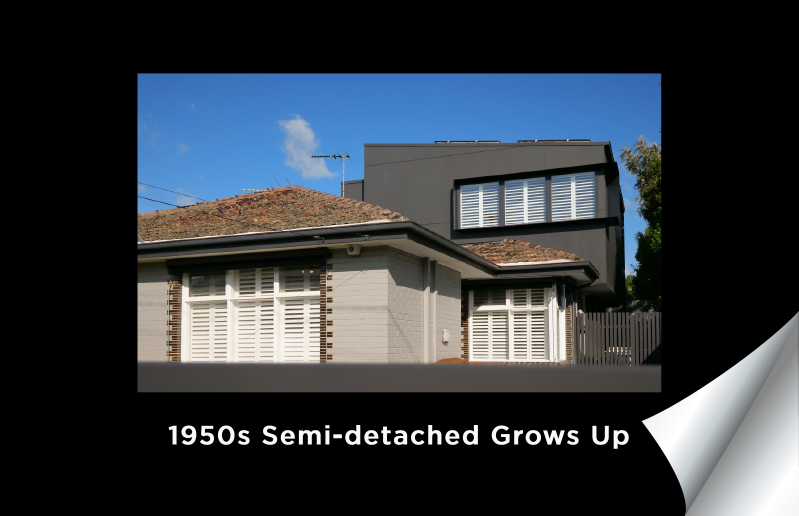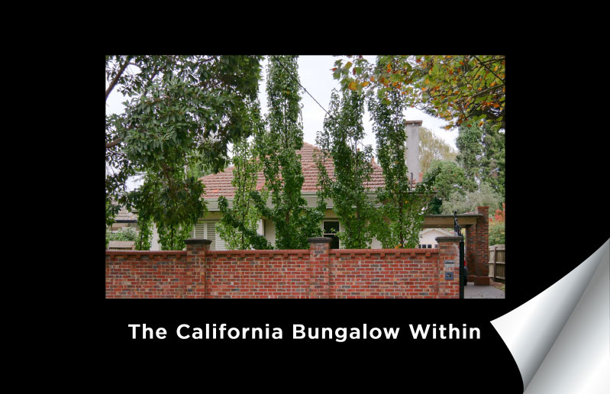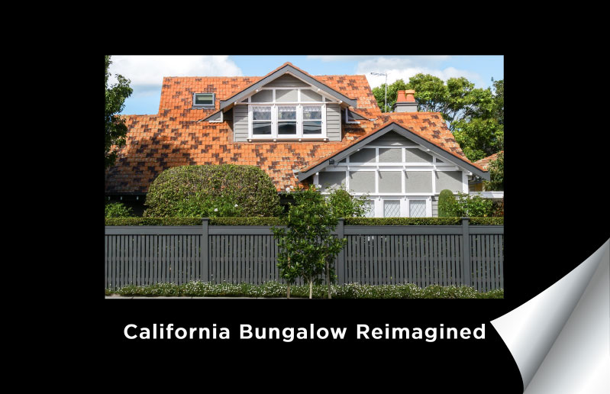Going Up in Belgrave Heights
Claire and Tim had a small home in Belgrave Heights, but with a growing family they needed more space. With a sloping block, an extra footprint was going to be difficult. But going up provided an even more spectacular view of the Dandenongs than the original ground floor.
Our architects created a stunning first floor extension our clients loved. With the design of a steep pitch new roofline allowing a huge amount of new space and featuring an additional bedroom, a huge new master bedroom, both with large dorma windows with fantastic views. Also included on the new first floor, are a contemporary bathroom with walk-in shower and a separate toilet, a storage area and his and her’s walk-in wardrobes from the master bedroom. All reached by a classic balustrade sided timber U shaped staircase. The staircase and the family room below are now bathed in natural light from a large skylight. Downstairs a re-modelled lounge gives more light and space into the family area.
Our clients couldn’t be happier.

