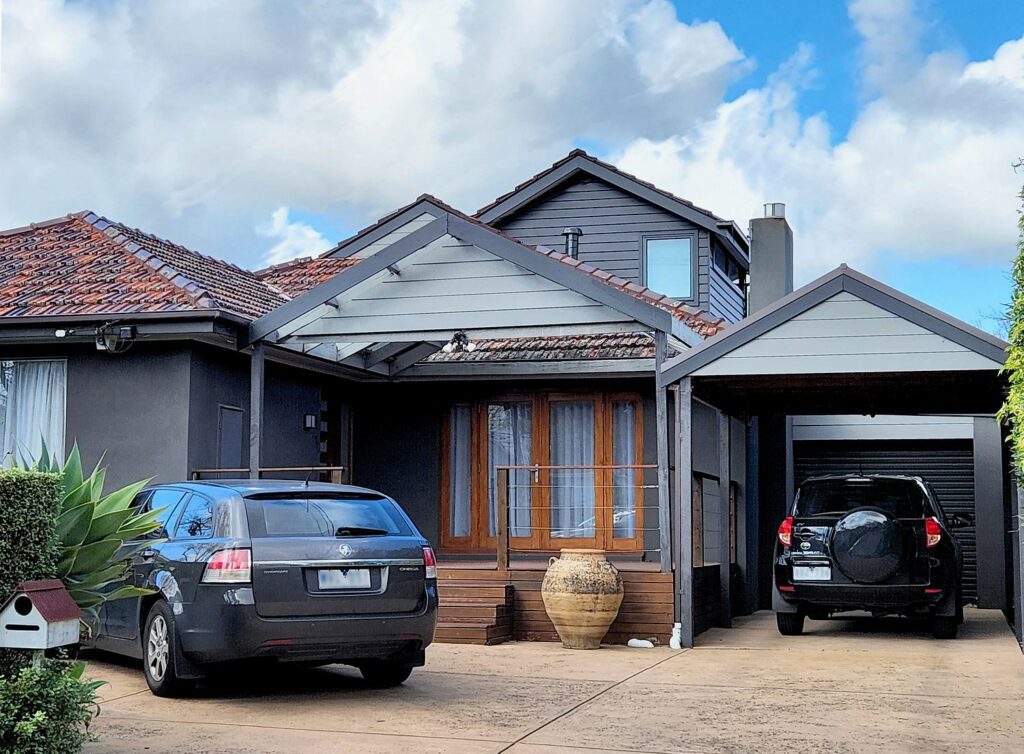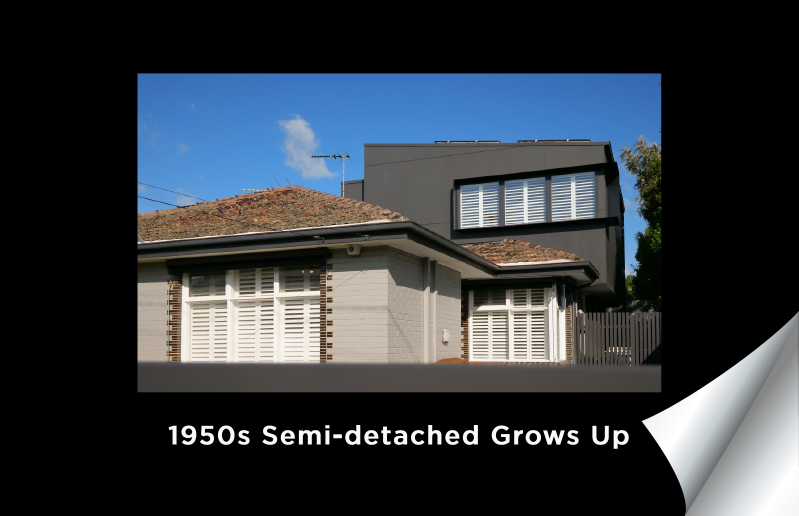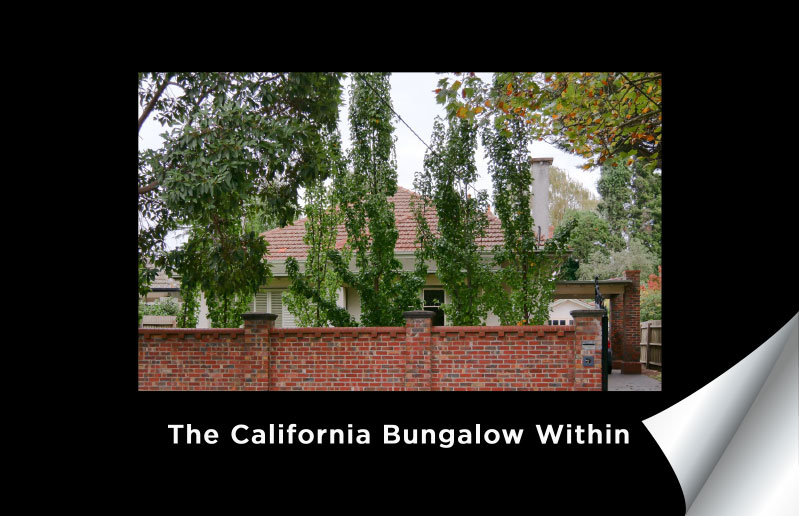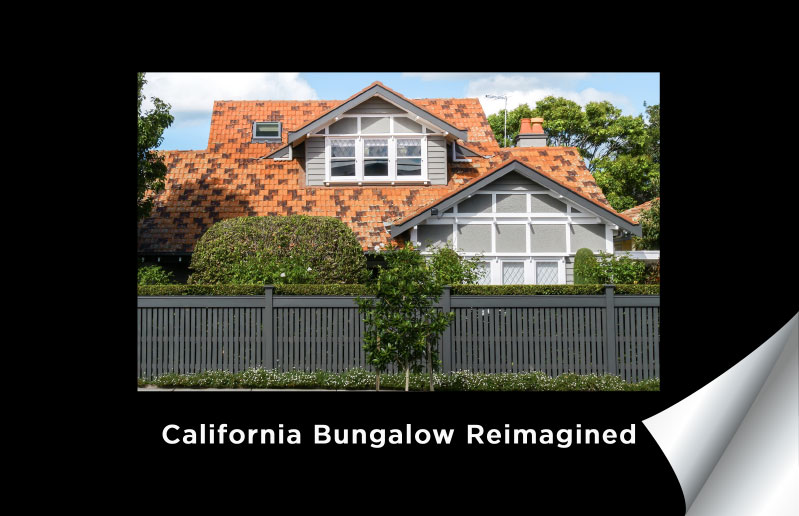Jeremy and Fiona needed more space and decided on a stylish first floor parent’s retreat, a refurb of their front room and a wonderful new kitchen to complement their existing home.
Working with Attic Group, they settled on a sympathetic first floor extension and a new kitchen renovation that affords more functionality, along with much more space for the growing family.
“We wanted to change the layout of the house downstairs by moving the kitchen and then creating a work from home / lounge space upstairs, but we wanted someone to project manage the entire process. From the moment we met with Alex we were confident that we could achieve this with Attic Group.”
Fitting form with function, the house has a new sympathetic roofline extension giving a bolder street appeal, and it fits the street well, once inside, the new front room has a light feel from the large bifold doors. A new hallway located timber stairway leads to the new upstairs and beyond the stair the house opens out to a modern, bright, and spacious kitchen and family room. Throughout the ground floor the house features natural wood floors, adding a warmth to the modern renovation. The changes have not only enhanced the lives of Jeremy and Fiona’s family but added significant increased value to the property.
An Attic Group specialty, the new upstairs retreat is a beauty, finished in a very light grey with a warm grey carpet, the parent’s retreat is reached by a natural timber staircase and the whole feeling is cosy even through this is a large room. With natural light from windows on the north, south and west, it is bathed in warmth and is the perfect work from home office and parents retreat, and even with a large two and half seater couch facing the large TV there is plenty of walk around room.
The new open-plan new kitchen is stunning, with a new island bench finished with a marbled white top and a with a large side bench with sink and cooktop gives a huge meals preparation space. With bar stool seating for informal meals and natural wood finish shelving, the island bench forms a central focus point in the kitchen space. In-wall ovens compliment the overall kitchen simplicity. Two new skylights add a wonderful natural light to an otherwise inner part of the house, making the clean white finish stand out with a light and airy feel. Storage space is massive with many wall cupboards and a new pantry.
“Attic Group’s builders and tradespeople were amazing, went over and above to deliver in a timely manner and communicated with us every step of the way. The quality of work is exceptional, and the usability of our new spaces are beyond our expectations. We are more than happy to recommend Attic Group as our entire experience working with them was a positive one. We can’t thank them enough for making our ideas come to life and we’re loving having more space for our growing family.”
How The Attic Group Can Help
With over 45 years of experience in helping people unlock the full potential of their property, we understand what it takes to create your dream home. From the design stage to the actual construction, we’ll manage the whole process while working with you to ensure that your needs are met. Get inspired by some of our past house extensions and contact us today for a free consultation and quote.





