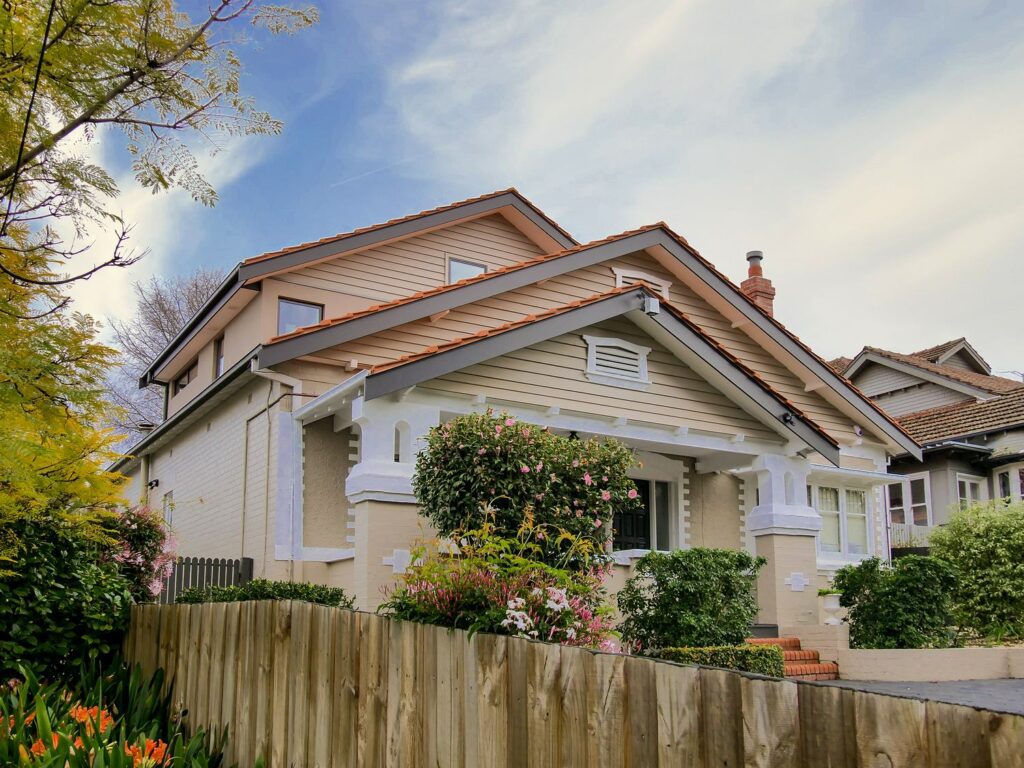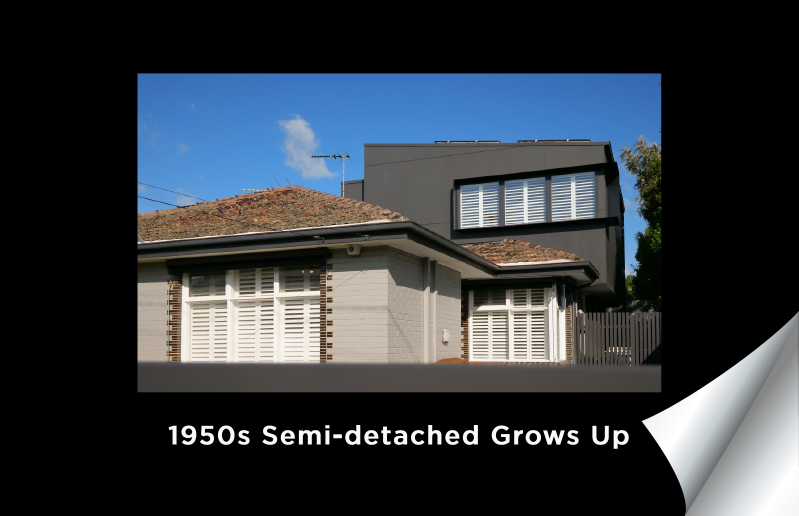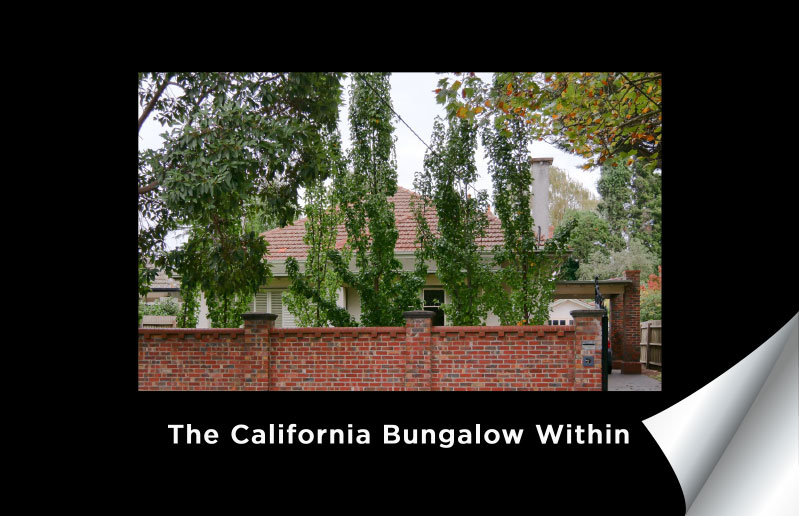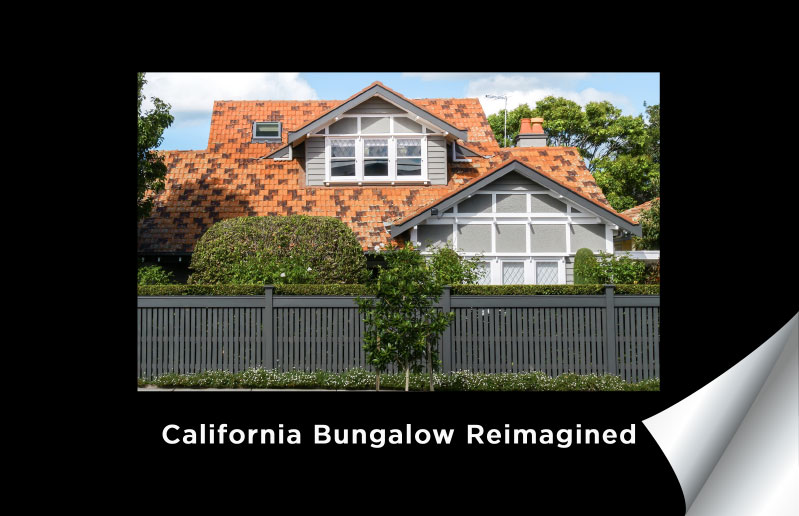Here’s another classic California bungalow first floor addition by Attic Group, this is what we do best.
Louise and Qiang are a professional couple both working from commercial premises and from home. To that effect they have a couple of offices in their house taking up valuable space their growing family needed to use.
Their children were running out of space in their period home. Typical small rooms at the rear of the residence left the children with cramped bedrooms and without an indoor play area.
“We thoroughly enjoy the amazing first floor upstairs extension created by the Attic Group team. Cheng (Architect) and Stewart assessed our original property and proposed a first floor well suited to our house and façade, seamlessly in keeping with the period character. The high ceilings and multiple windows allow northern light to stream into the spacious retreat, two bedrooms and bathroom. The space has been fully utilised and enjoyed by our children.”
The house now looks spectacular from the street, with ascending, matching and symmetrical roof lines, changing a rather ordinary Californian Bungalow period design into an imposing home that fits the street well. However once inside, the original front rooms give way to a modern, bright and spacious family home. The renovations have not only changed the family’s lives but have added significant value to the property.
Inside the front door an impressive white and natural wood finish staircase and central hallway greets you, offering a feeling of expansive space and abundant natural light, quite a change from the dark and narrow original hallway. The new stairway has allowed the installation of a large storage area, another Attic Group speciality.
Downstairs, the master bedroom’s walk-in wardrobe and bathroom were completely renovated, finished gleaming marbled white, it gives a feeling of space and cleanliness, affording an enhanced level of style and comfort. A new glass shower cubicle completes the spaciousness feeling.
An expansive new first floor addition now affords the children an ample queen sized bedroom each, with built in robes giving significant storage, both finished in white with tall doors and vertical handles, enhancing the spacious feeling. A new large entertainment room with large north facing windows allows an abundance of natural light showing off a beautiful natural wood floor. A separate bathroom and toilet compliment the first floor bedrooms and living area away from the parental area downstairs.
In addition, the Attic group created another dustproof attic storage space that allowed utilization of previously inaccessible existing roof space. There is now ample storage available.
The ‘new’ house is a classic Attic Group first floor renovation with attention to initial design through to fine finishing detail, in this case with a with a ground floor master bedroom renovation to compliment the new spaces above. Louise and Qiang couldn’t be happier !
“We are very happy with the building process and were kept updated along the way. We would recommend the Attic Group to anyone looking to build an extension or attic storage.”
How the Attic Group can help
With over 45 years of experience in helping people unlock the full potential of their property, we understand what it takes to create your dream home. From the design stage to the actual construction, we’ll manage the whole process while working with you to ensure that your needs are met. Get inspired by some of our past house extensions and contact us today for a free consultation.





