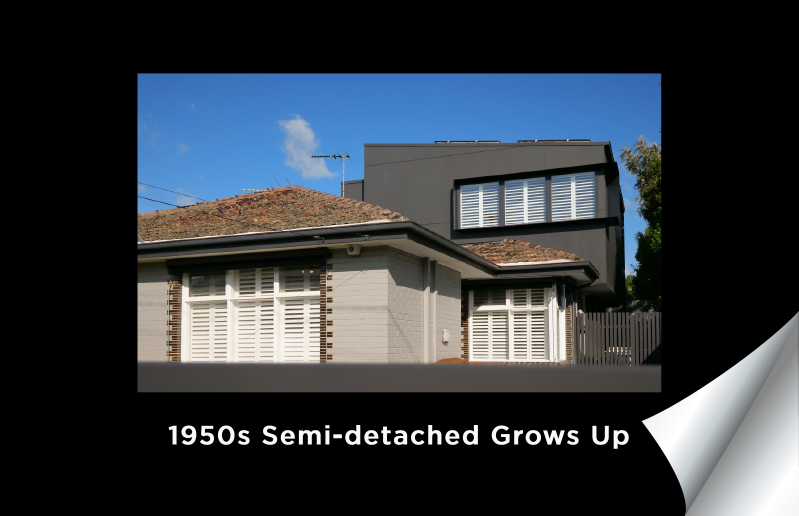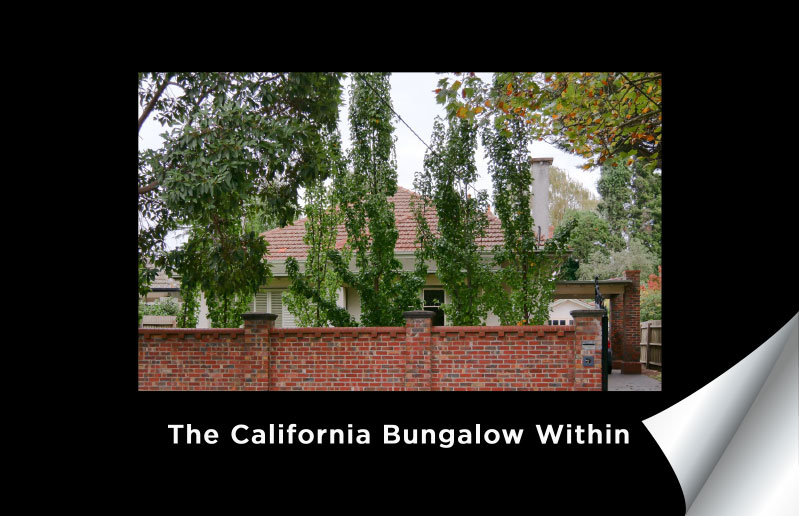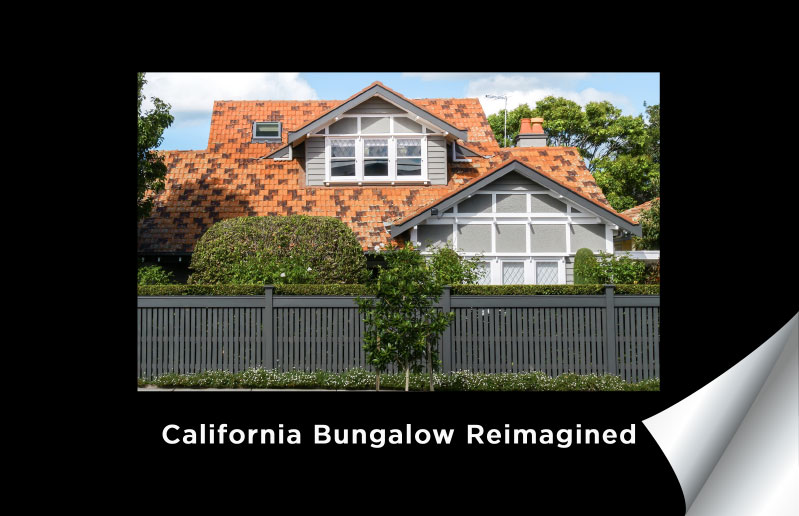Stunning Addition in Williamstown
Karl and Judy needed more space and chose to make the first floor addition into their stunning master bedroom, en-suite, walk in wardrobe and a work room. With a bay window, wide doors to a balcony, they have created an amazing space. We also upgraded their main downstairs bathroom and a second bedroom en-suite.
Premium Room in the Attic in Elwood
Marc wanted to maximise the property as a renter and found there was space in the attic. He went online and found the Attic Group who built a premium room in the attic, including a couple of clean storage areas, dual skylights for an amazing light and airy feel including motorised blinds, all accessed by a motorised ladder.
Period Armadale House Attic Conversion
David and Jacquie, needed more space for their growing family, and extending their upper floor with two new queen sized bedrooms, a storage room and a new bathroom, fitted nicely into their period house, making good use of the high pitched roof. Neatly tucked away at the side and rear, the home still maintains its existing street appeal.
California Bungalow Within
Betty and John wanted more space for their three children and a relief from everyone sharing a single basic bathroom. A new main bathroom downstairs was complemented with two spacious bedrooms and an extra bathroom upstairs accommodated entirely inside the existing roofline, with skylights providing generous natural light.
Lower Roofline Attic Solution
David and Rhonda live in a newer area with a lower roofline, even so with a clever staircase located in a corner of the lounge to their new attic conversion, we have created a cosy gaming room/retreat to enable their hobby to exist without taking up valuable space in the existing house. Three skylights fill the room with natural light.
Hawthorn Apartment Block Attic Conversion
Our clients are living on the top floor of an older style multi-story apartment block in Hawthorn. Our architects came up with a design our clients liked. So with a hallway located Attic Ladder, they now have a clean and bright new spare bedroom / office with two large skylights for natural light that shows off the space’s clean walls and natural hardwood floor.
The Man-Shed in the Attic
Greg wanted more space for his extensive collection of woodwork tools and parts, and to be able to park the car in the garage from time to time. He also wanted to separate the dusty work of sawing and sanding from the cleaner work of assembly and finishing. A premium electric ladder provides convenient access to the new, architect-designed man-shed in the attic.
Ripponlea Roof Space
What can you do with a small space in a steep roof. Turn it into a usable space ! Our clients in Ripponlea needed more space and one of our Attic Ladders located in the hallway to the new space is just the thing.
Hidden hideaway in Brunswick
Simon and Keiren have the cutest Victorian weatherboard house in Brunswick, but in spite of an earlier back end renovation, they needed more space. A place to getaway and relax away from the sometimes busy and noisy family.

 END OF YEAR SALE
END OF YEAR SALE



