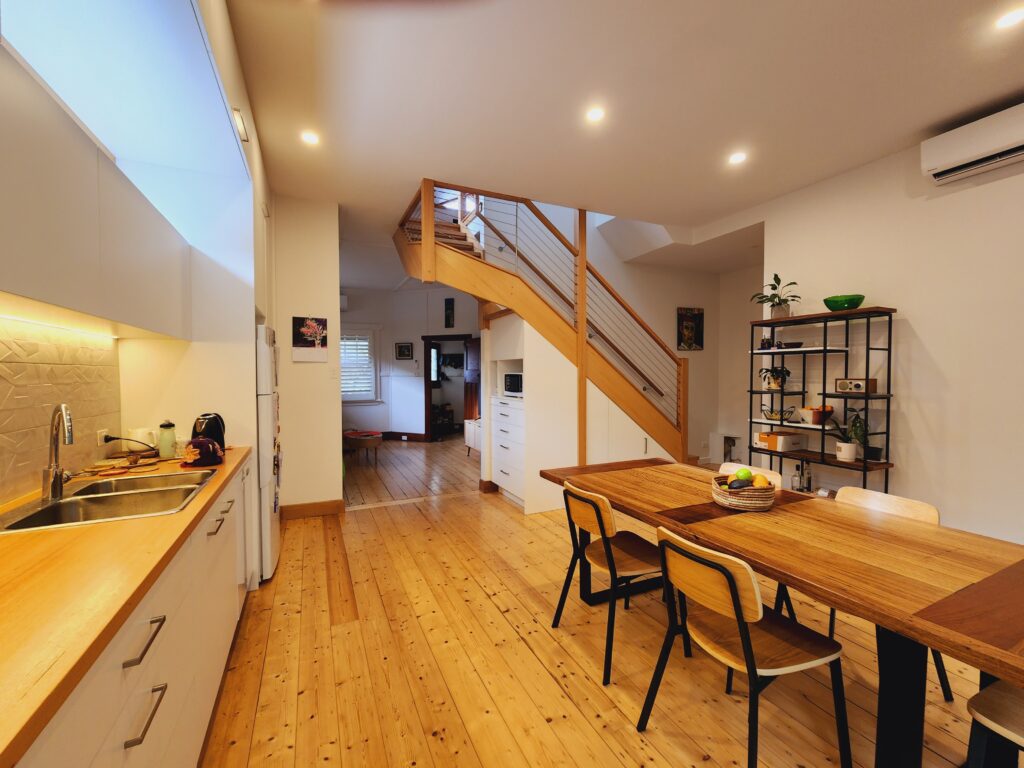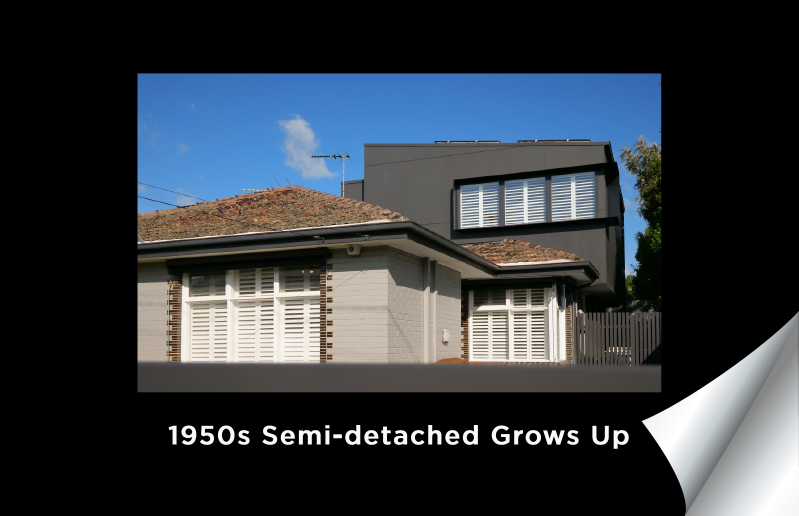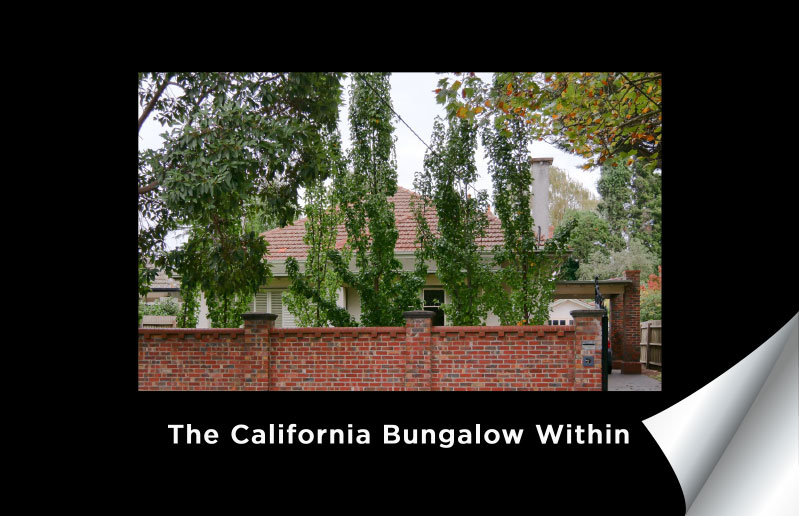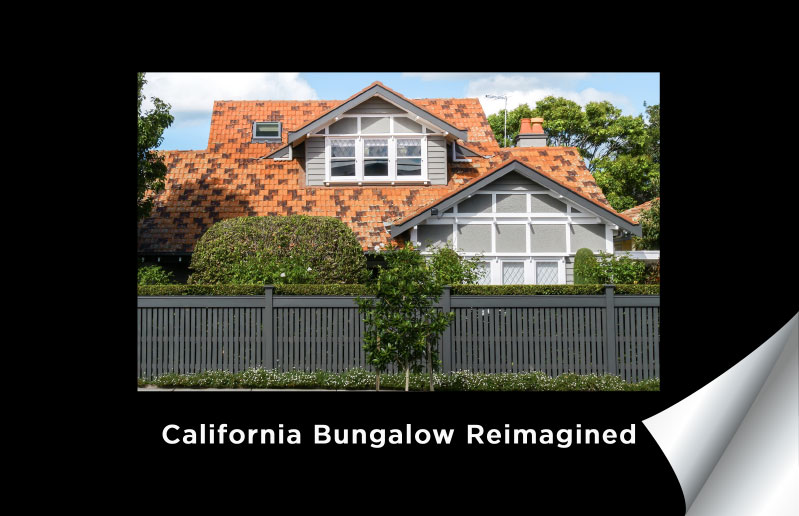Richmond in Melbourne is full of little Victorian cottages, double and single fronted houses, many with older style high pitched roofs. Making the most of this bonus is easy with the right advice and expertise. Attic Group recently converted unused roof space in this house into a stunning new home featuring a new lounge, two new bedrooms and a bathroom upstairs. From the street you don’t notice this gem, but inside the rear of the home opens out into a huge new kitchen, dining room and family area. Finished in original and new timber flooring, clean white finished walls it surprises the visitor and delights the owners. A beautiful natural wood stairway, climbing up around the old sitting room leads to the stunning new upstairs living area. Natural light from a skylight in the upstairs lounge combined with a high ceiling gives an open and airy feel to the new space. At the back where the two new bedrooms are we have large windows on one side and narrow horizontal windows facing west to let in afternoon light. A roof lift in this part of the home has allowed more space without any street view changes. Very clever !
And the owners love it. Taking an older Victorian home that is notoriously dark and poky and changing it into a light and spacious home without changing the basic footprint is a classic Attic Group advantage.
How the Attic Group can help
With over 45 years of experience in helping people unlock the full potential of their property, we understand what it takes to create your dream home. From the design stage to the actual construction, we’ll manage the whole process while working with you to ensure that your needs are met. Get inspired by some of our past house extensions and contact us today for a free consultation.





