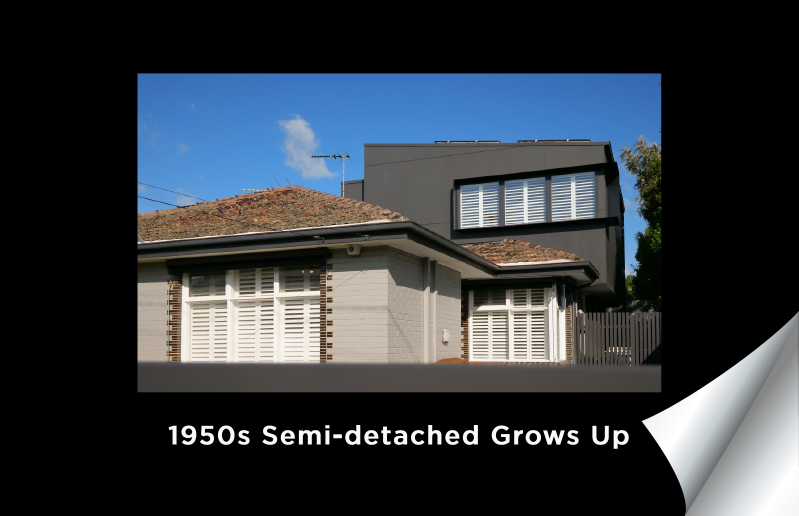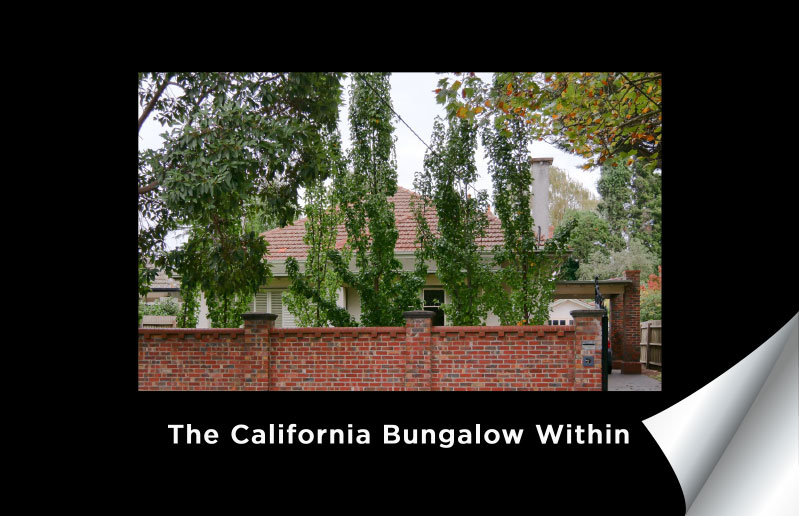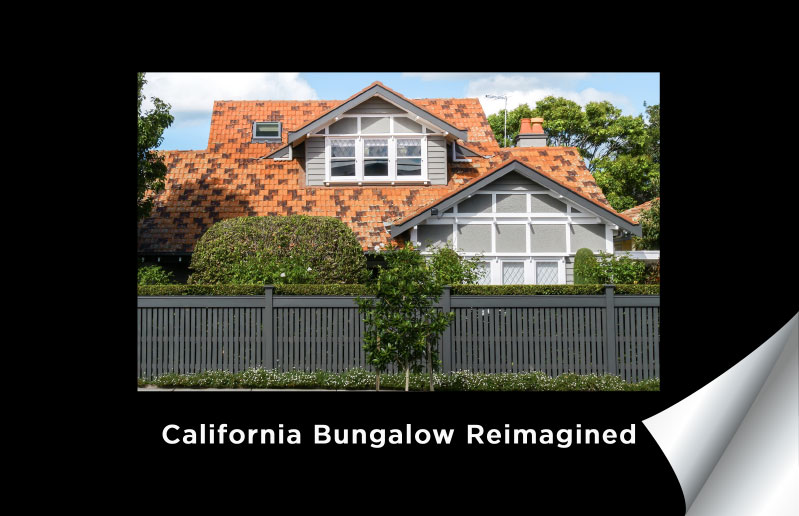Samantha and Pat’s period home had a small footprint and they had already maxed out the available ground space. They and their three children needed more space, so the logical conclusion was to go up. A major constraint due to the small footprint was how to accommodate the stairs without wasting too much space. Several builders proposed major costly rebuilds with little attention to Sam and Pat’s requirements or budget.
Attic’s solution was an innovative curved hardwood staircase allowing retention of all downstairs rooms, and leading up to a new retreat for the parents, comprising a master bedroom with en-suite and a working study for Pat. The new curved staircase makes a stylish and minimal intrusion into one of the downstairs bedrooms and now creates a unique under stair wardrobe. Downstairs the children now each have their own bedroom and the environment is more relaxed with everyone having and enjoying their own space.
From the street the new extension has been built in a sympathetic style that blends so well with the original you couldn’t tell it wasn’t. The street appeal of our projects is something we continually strive to achieve.





