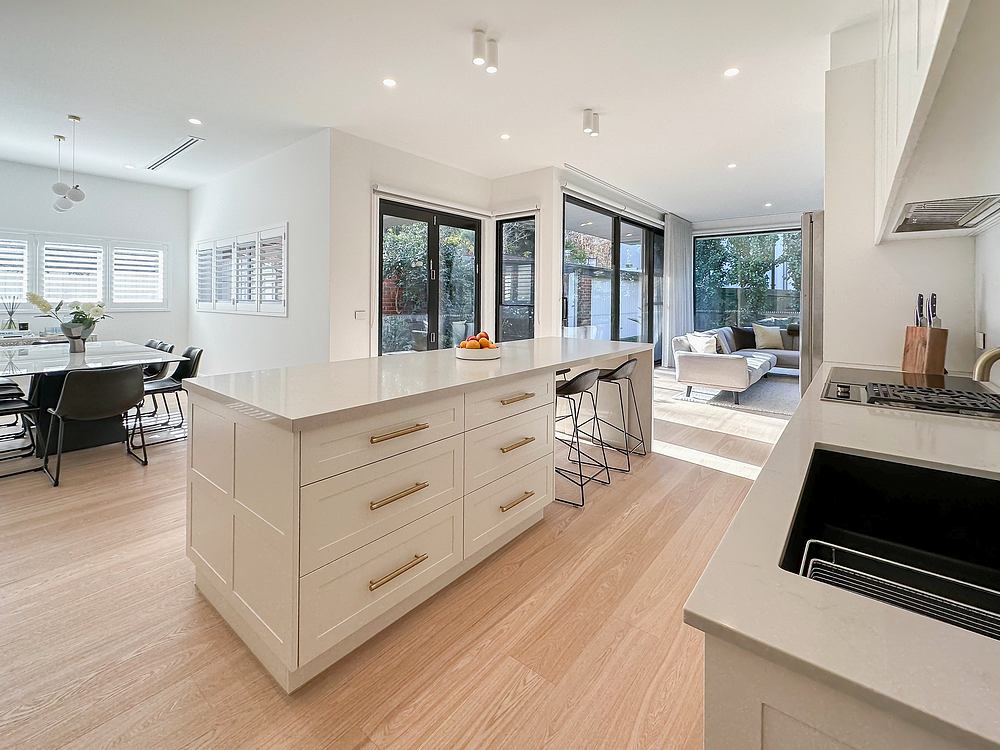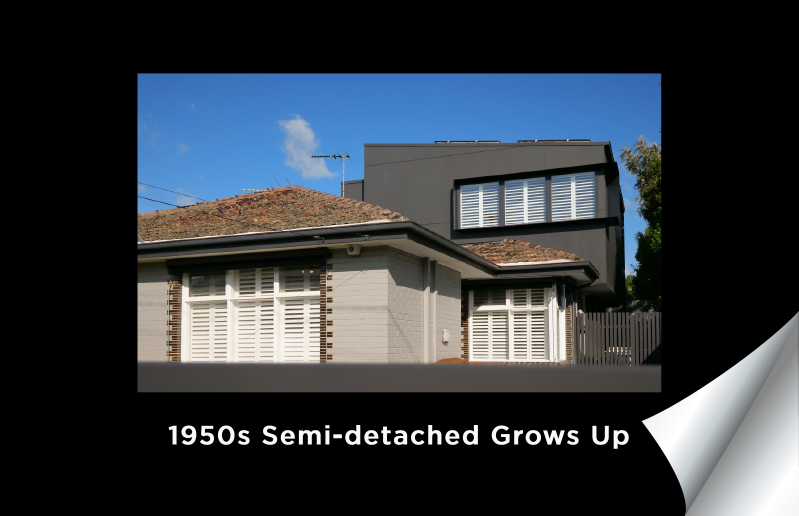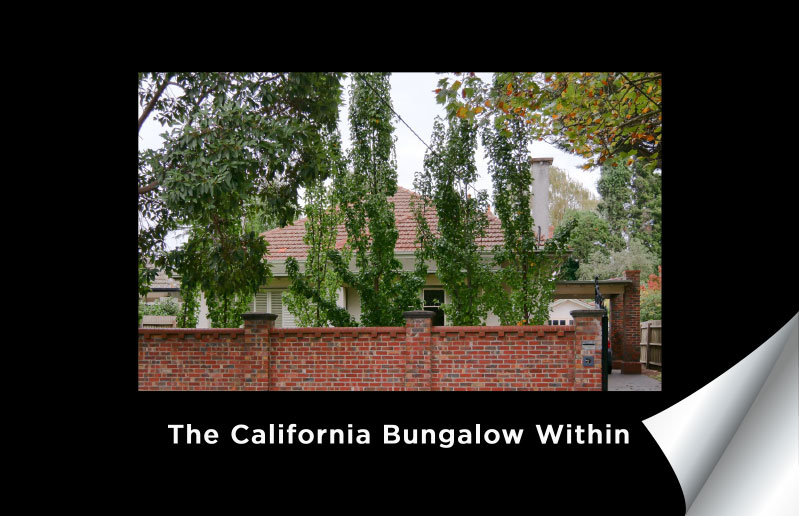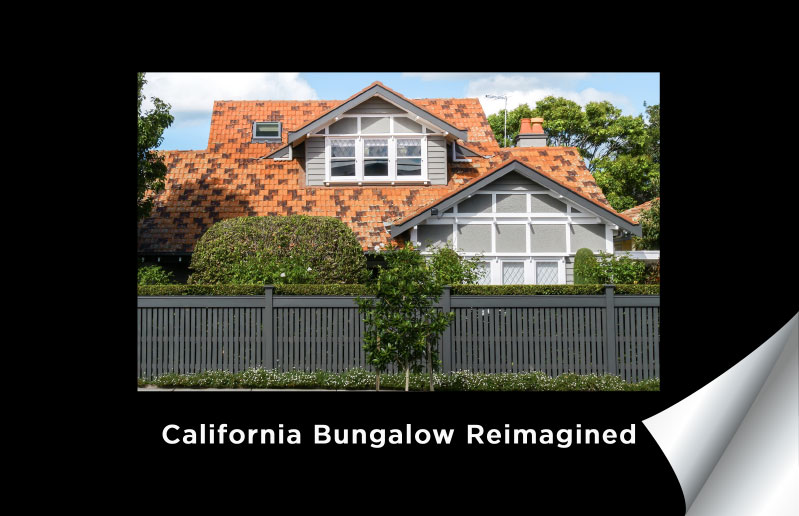Matty and Tom’s house was dark and cramped, typical of its period. After talking to Attic Group, they settled on a first floor extension and renovation that affords even more light, along with much more space for the family.
“We thought we just wanted a skylight. But with no sales pressure, Attic Group led us to look for even more light along with lots of open and welcoming spaces, and without expanding our home’s footprint.
In conjunction with Attic Group, Teo + Perperis Architects produced a design we were keen to pursue, and Attic Group’s Alex Stewart, with openness, transparency and excellent communication, saw the build through to completion in 11 months.”
From the street you will notice few changes to the delightful Californian Bungalow period design and it fits the street well, however once inside, the original front rooms give way to a modern, bright and spacious family home. The renovations have not only changed the lives of Tom’s family but added significant value to the property.
Downstairs, a new open-plan kitchen featuring an island bench giving a large meals preparation area, with bar stool seating for informal meals, and extensive bench areas, with modern gas and electric cook tops. New wall storage, with an in-wall oven and microwave round out this stunning new kitchen all finished in clean, bright white, giving an open and light feel to the family home’s central area. The bright white finish extends to the double utility rooms, informal meals area with new louvered windows all merging into the open plan family lounge providing gracious living with modern style. Floor to ceiling windows and sliders on two sides of the lounge complete the open feeling with a view out to the rear lawn and garden.
The open plan feeling has extended to the new hallway and stairs to a new lifestyle with so much extra space upstairs. The new first floor extension comprises two generous bedrooms, a bathroom, lounge and study, as well as an additional large walk-in wardrobe. Once again following the bright white feeling downstairs the finish upstairs is clean and white. The open plan lounge area features skylights facing north letting in a wonderful feeling of sunshine, light and warmth. The large bedrooms are matching pair with large windows facing the rear garden and highlight windows on the northern and southern walls all finished with attractive louvers. Plenty of built in wardrobe storage is complimented with a separate additional large walk-in wardrobe.
The ‘new’ house is a classic Attic Group first floor renovation with attention to initial design through to fine finishing detail, in this case with a with a ground floor renovation to compliment the new spaces above.
Combining elegant modern highlights with the home’s original period charm, Matty and Tom’s ‘new’ house affords very comfortable living and plenty of scope to entertain.
“We are absolutely delighted with the result. Unlike a lot of our friends and colleagues, our renovation experience was a positive one and we would happily recommend and use Attic Group again.”
How the Attic Group can help
With over 45 years of experience in helping people unlock the full potential of their property, we understand what it takes to create your dream home. From the design stage to the actual construction, we’ll manage the whole process while working with you to ensure that your needs are met. Get inspired by some of our past house extensions and contact us today for a free consultation.





