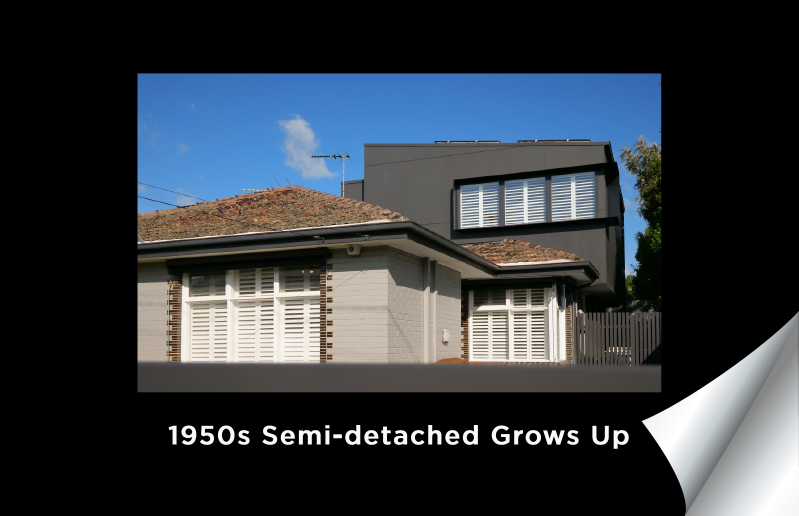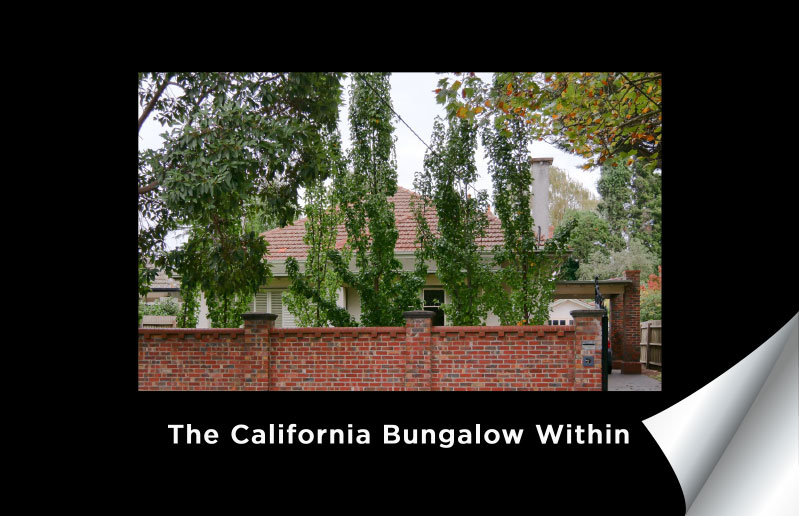Are you in need of some extra room? Rather than move to a new home, consider converting your unused roof space. Attic or loft conversions are terms that are often used interchangeably, but in Australia, they do have some key differences. As the country’s number one attic experts, we are well-equipped to guide you on what each process offers and whether they suit your needs. Before long, you’ll be able to add extra room and maximise the potential of your home.
What is A Loft Conversion?
A loft conversion commonly refers to creating a liveable area within the entire unused space beneath the roof. This is usually achieved by adding a full staircase for access, as well as windows and insulation to provide extra comfort. The entire process usually requires some extra effort, but the result is a spacious addition to your property that also adds selling value. A loft conversion is the perfect way to create more living space with additional bedrooms, bathrooms or even a kids playroom.
The key points that differentiate them include:
- The ceiling height requirements are higher.
- A staircase is required to be installed to access the loft.
- Can cost more and require more time.
What is An Attic Conversion?
An attic conversion usually refers to transforming the space under the roof within the existing walls of a property. This type of conversion often requires less time and budget due to lower ceilings, with access provided through an attic ladder or stairs. They are commonly used to create storage spaces or home offices and are an affordable alternative to full-scale renovations and additions.
- The ceiling height requirements are lower.
- Access is easily achieved through ladders or stairs.
- Costs less than lofts and requires less time.
Points to Consider If You’re Thinking About A Conversion
Whether you’re thinking about an attic conversion or loft conversion, there are several important factors to consider that should influence your choice.
- It meets the required building codes and standards
The most important thing to consider is that your proposed project meets the Australian Building Codes & Standards while getting council approval. Fortunately, many professional attic builders, such as the Attic Group, handle this process for you, ensuring that you can spend the time managing other parts of the project.
- Your property’s space and ceiling heights
Depending on your property’s size and shape, the type of conversion that best suits your needs can change. Loft conversions usually require higher ceilings, creating an open space that can let in more natural light. On the other hand, attic conversions have lower ceiling heights, making them easier to access, but the spaces can feel more cramped.
- Budget and Purpose
When choosing between a loft or attic conversion, consider what you want that extra space to be. If you’re looking to build an additional living room, the higher ceilings and extra costs of a loft may be the perfect decision. However, if you are just looking to create an extra attic storage room or home office, then an attic conversion might be better suited for your needs. During the quoting and consultation process, our team of experts can discuss the project with you and develop the best solution that meets your needs and budget.
Contact The Attic & Loft Conversion Experts
Attic and loft conversions are extremely popular ways to expand homes in Australia. Each has its own set of factors that differentiate them, but they both create an investment that adds value to your property. If you’re thinking about making the most of your home, contact Attic Group today for a free quote and obligation-free consultation.





