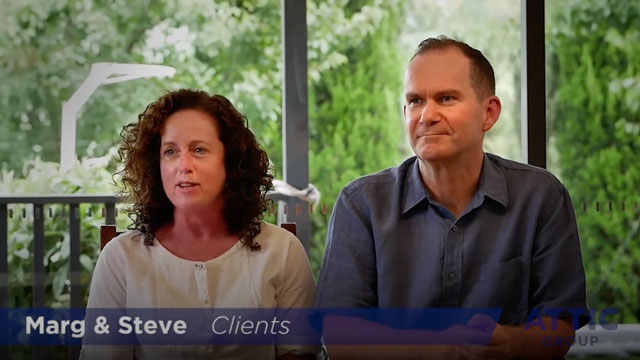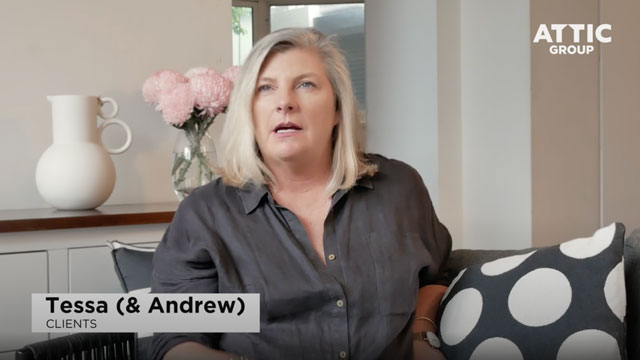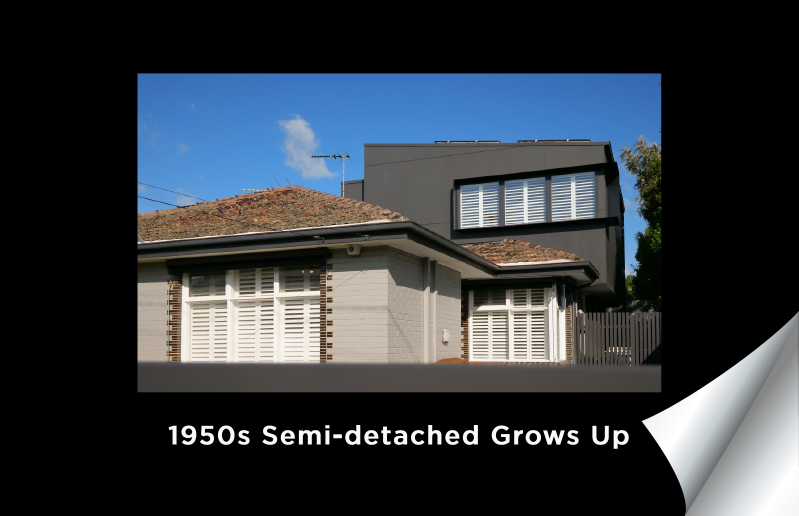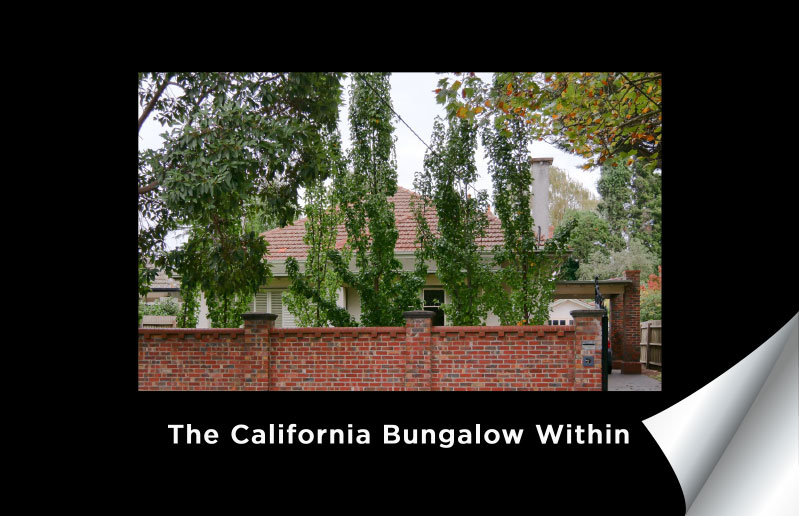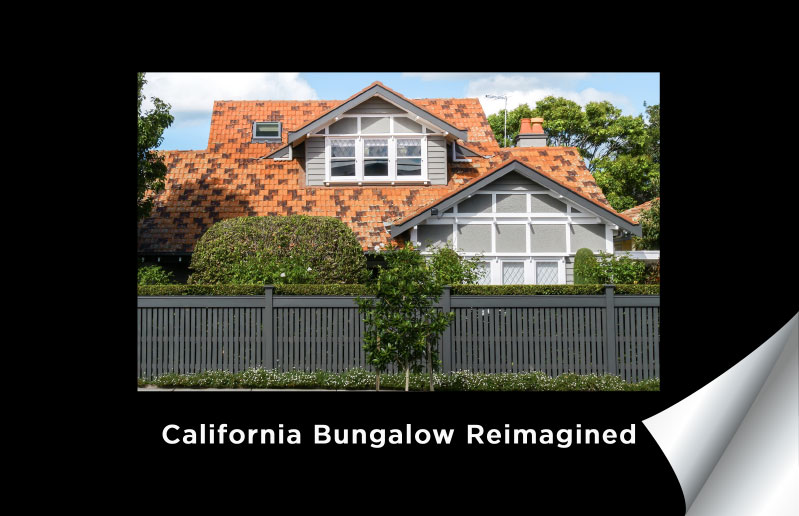Trusted experts in first floor additions and extensions. As a registered builder in VIC, we offer a professional end to end service that will enhance your home’s space, style and value.
OUR COMPLETE SERVICE
Well Considered 3 Stage Professional Approach
Our experienced Melbourne build team, led by Alex Stewart, oversee the entire process for your first floor additions project from:
- Concept Design
- Preliminary & Planning
- Expert Construction
Tailored to Your Home and Budget
We design your extension, with your lifestyle, space, and goals in mind, ensuringclarity on scope, cost, and approvals.
Quality Build, Seamless Delivery
With experienced site management and regular updates, we ensure a smooth handover and complete confidence throughout your project.
Builder Licence: VIC CDB-U 100529


OUR RECENT PROJECTS
First Floor extension in Ormond
Tony and Alishia needed more space to give more room to their three boys with another on the way. They had used Attic Group previously and were very happy with the work, so it was logical for them to call us again. Attic Group designed and built the first floor addition with two new queen-sized bedrooms, a modern bathroom and a TV room filled with natural light from a skylight over the stairs.
Small Footprint Big Change
Pat and Sam had already used up the available footprint and wanting more space they needed to go up. A major constraint was how to accommodate the staircase without losing too much space. Our solution was an innovative curved staircase to a new master bedroom with ensuite and lots of wardrobe space plus a new home office/retreat.
Honouring the Streetscape
Anna and Shane dreamt of a second story to give more room to their two teenage boys. The extension had to honour the existing neighbourhood streetscape, while offering a modern and comfortable interior. Our architect designed first floor addition comprises a light filled staircase to a new queen-sized bedroom, a modern bathroom, and a large rumpus/theatre room.
Young Family Moves Up
Yvette and Josh found themselves struggling to juggle their new family in the space available in their period home. They wanted an affordable extension that provided space that continued to suit as the children grow up. The additional first floor was accommodated in a style matching the existing home and in harmony with the streets cape.
Period Charm, Modern Glamour
Matty and Tom’s house was dark and cramped. Downstairs, a new open-plan kitchen, meals and family area provides gracious living with modern style. Upstairs comprises two generous bedrooms, a bathroom, lounge and study, as well as an additional large walk-in wardrobe.
Plenty of room to grow in Hawthorn
Louise and Qiang are a professional couple both working from commercial premises and from home. To that effect they have a couple of offices in their house taking up valuable space their growing family needed to use. Typical small rooms at the rear of their period home left the children with cramped bedrooms and without an indoor play area.
Let There be Light (and Space)
Kerin and Tom wanted more space for their growing children, a work room a music room and office. Clever reconfiguration of downstairs, along with a new upstairs affords the family with a spacious lounge and dining area, along with a modern bathroom and laundry, and two new bedrooms and bathroom upstairs, all bathed in natural light.
California Bungalow Reimagined
Alison and Daniel needed to extend their period home to more comfortably accommodate their growing family. Extending both upwards and to the rear they favoured retaining the California Bungalow style and sensibility rather than adopting a more modernist and contrasting style.
Unit Attic Conversion in Croydon
Our clients in Croydon live in a small unit within a larger complex. With only a minor difference to the top and back of the unit and a lot more room inside for their growing family, the first-floor addition was entrusted to Attic Group. A new carpeted stairwell leads to a new children’s bedroom, a compact bathroom, and a large rumpus room. All with a thoroughly lived in family feel!
Semi-detached Grows Up
Jane and Barry and their two children shared a compact semi-detached with space at a premium. The reconfigured ground floor now contains a larger lounge room, new dining room, a study area and a refurbished kitchen and laundry. Upstairs accommodates a second lounge/study, two bedrooms and a second bathroom.
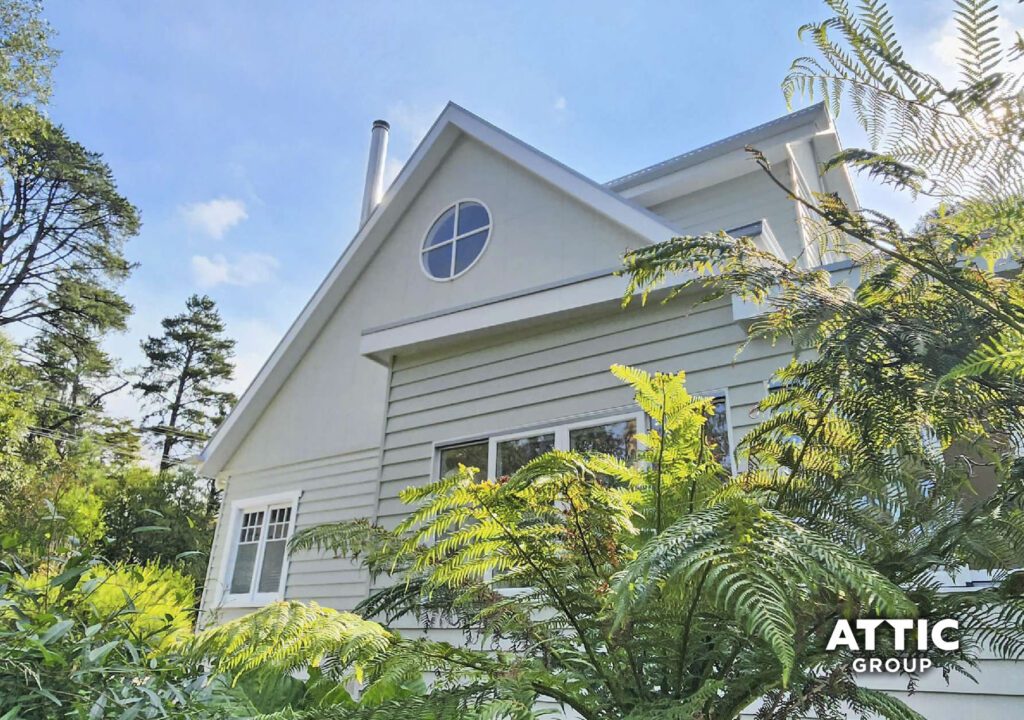
Going Up in Belgrave Heights
Claire and Tim had a small home in Belgrave Heights, but with a growing family they needed more space. With a sloping block, an extra footprint was going to be difficult. But going up provided an even more spectacular view of the Dandenongs than the original ground floor.
View Project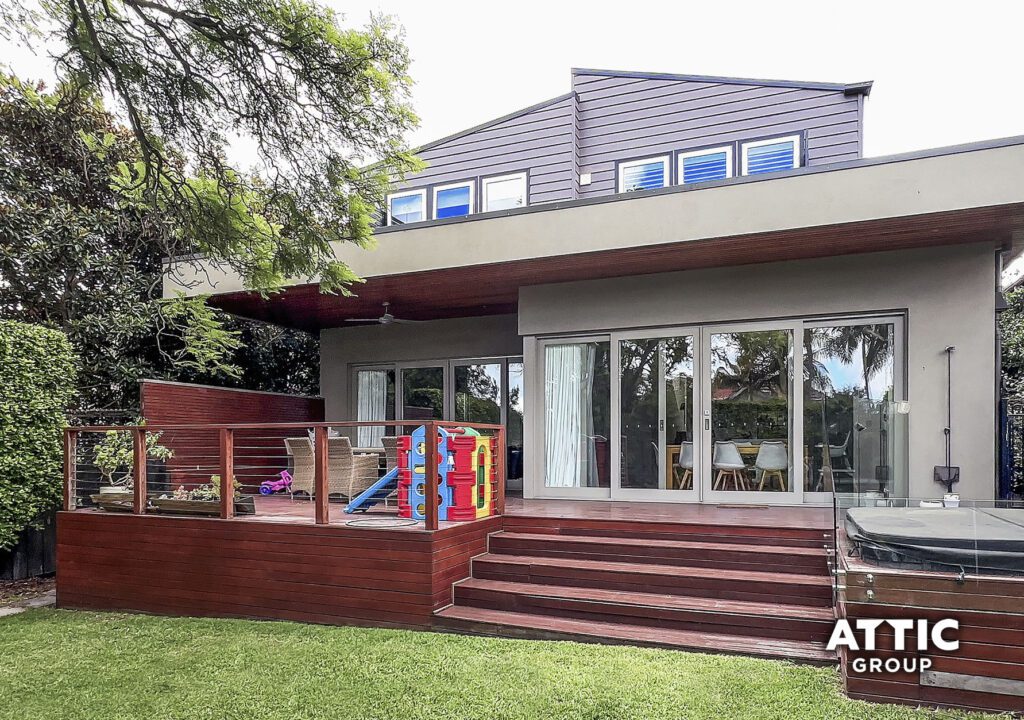
Double Delight in St Kilda East
We created a stunning first floor extension featuring a complete 2 bedroom apartment. A beautiful timber staircase leads up to a lounge, kitchen, a master bedroom, one of the children’s bedrooms, a beautiful clean finish, contemporary bathroom and a roof terrace accessed from two sides.
View Project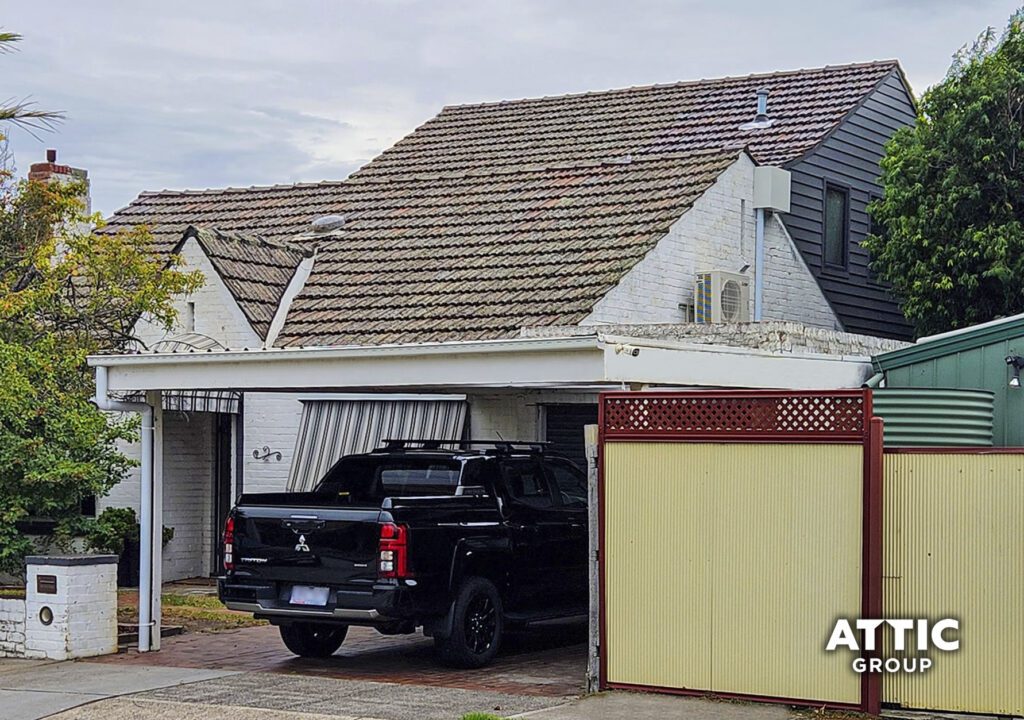
Forever Home in Malvern East
Our clients had a typical period home in Malvern East with limited space and a difficult layout. A ridiculously small bathroom served them poorly for over 20 years. They knew they needed serious renovation.
Attic Group has created a stunning first floor extension.
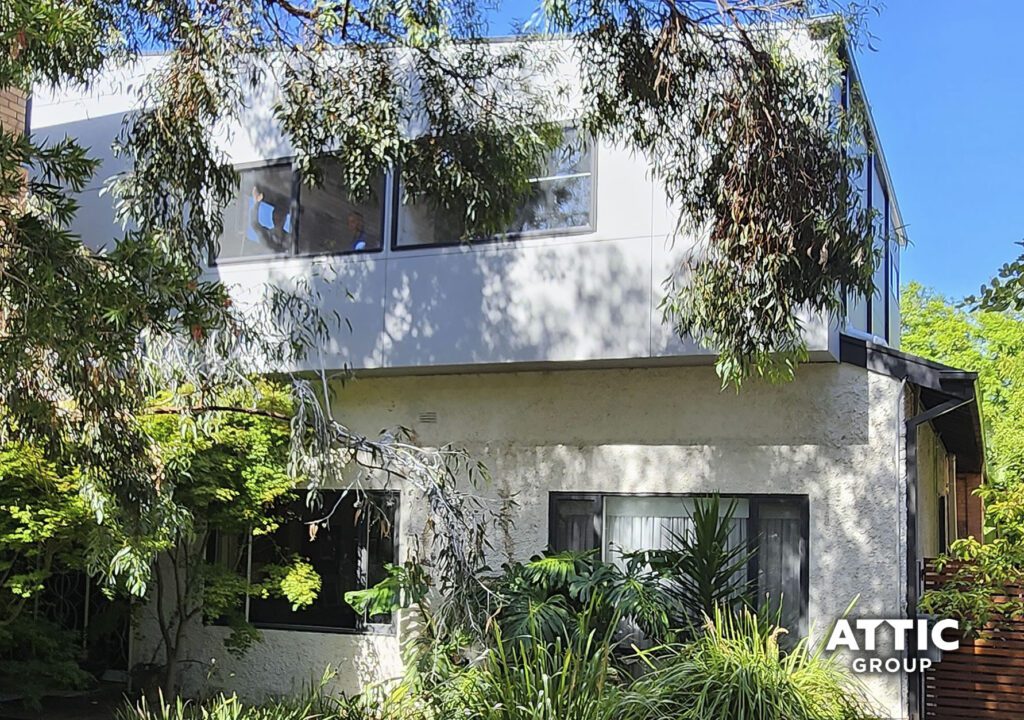
Two Stunning Art Studios Addition for an Elwood home
Steven and Penelope are both serious artists and for years they were wanting to have studios at home. Living in Elwood with no back yard their only option was to go up. With a stunning new timber staircase to the two large studios, their home is transformed
View Project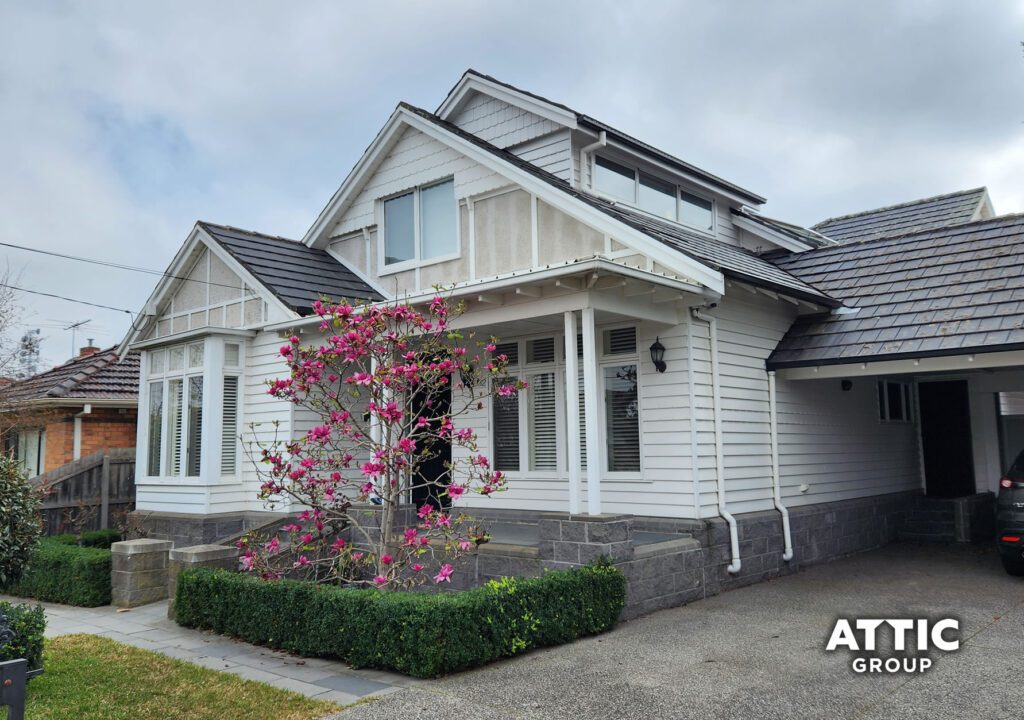
Period Home in Maribyrnong Gained Huge In-roof Space
This period home in Maribyrnong has undergone an amazing transformation with a huge change to the existing in-roof space. A small lift has allowed us to add two bedrooms, a lounge and TV space, a walk in wardrobe, a home office alcove and a family area.
View Project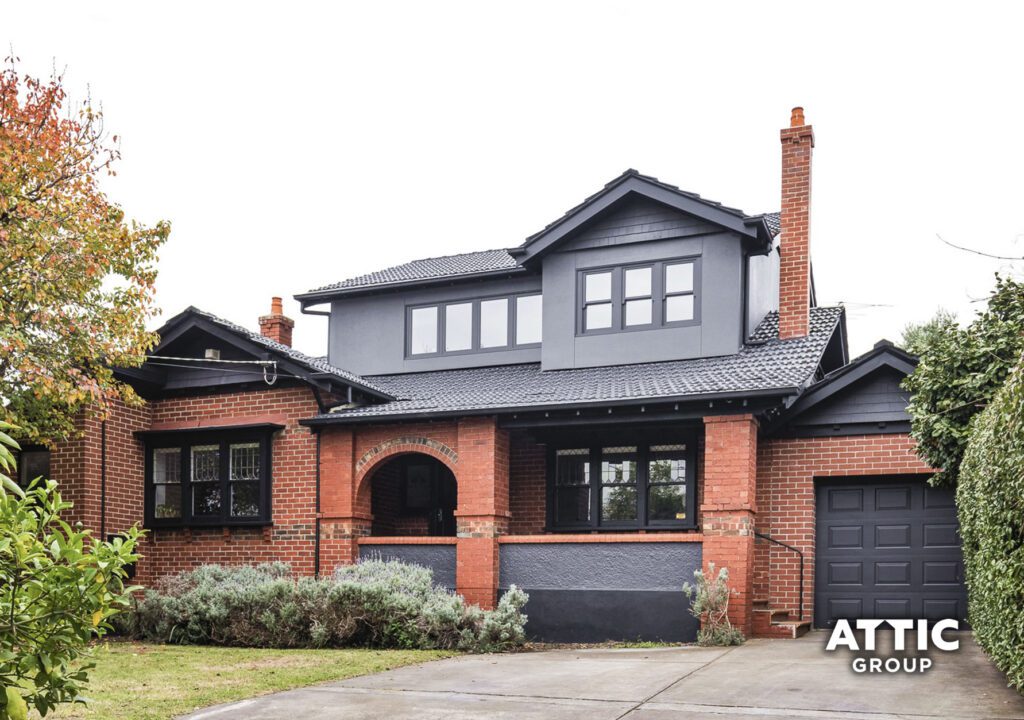
High-end Spacious Extension & Makeover
Our clients in Elsternwick wanted more space and this stunning new first floor high-end addition and ground floor makeover gives this home a totally new life. With two new bedrooms, a lounge and bathroom upstairs, make this a perfect addition to a beautiful kitchen and family room.
View Project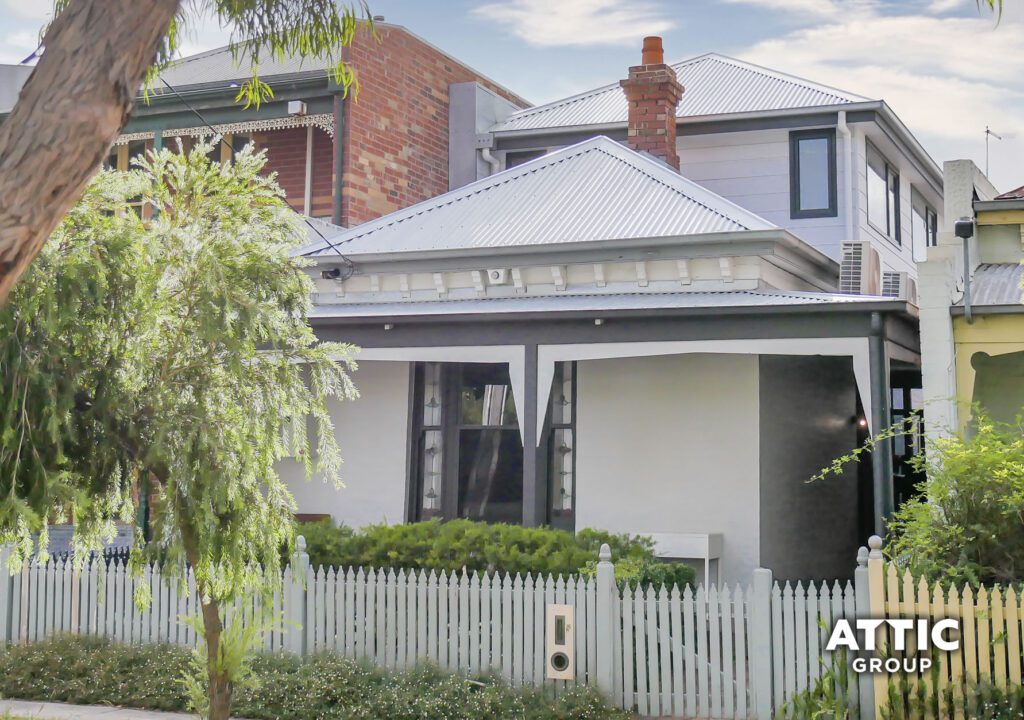
Inner City Terrace House Reinvented
Lis and Karl and their two children shared a compact 3-bedroom city terrace with a single bathroom. The reinvention changed all but the front room, with a huge new bathroom, a modern kitchen and open lounge. Upstairs, the children now enjoy their own new bedrooms, lounge area and bathroom.
View Project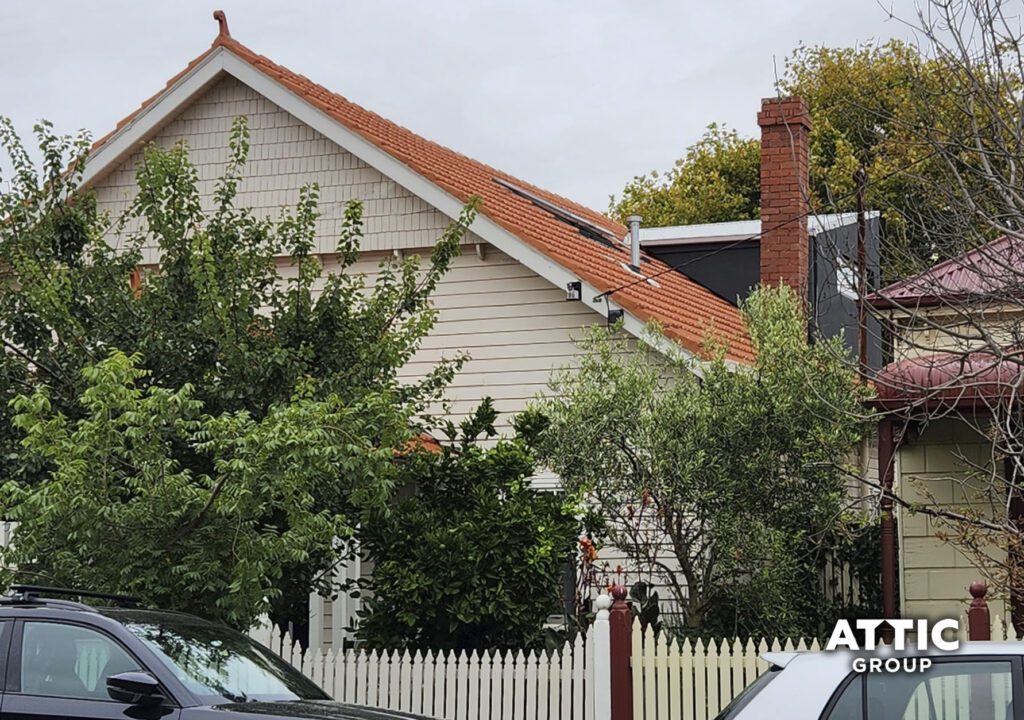
A Massive Extension with Street View Barely Changed
Simon and Anne Marie were running out of room for their growing family. In a street of period homes our architects came back with a concept that maximised the existing roof space and added more at the back of the house.
View Project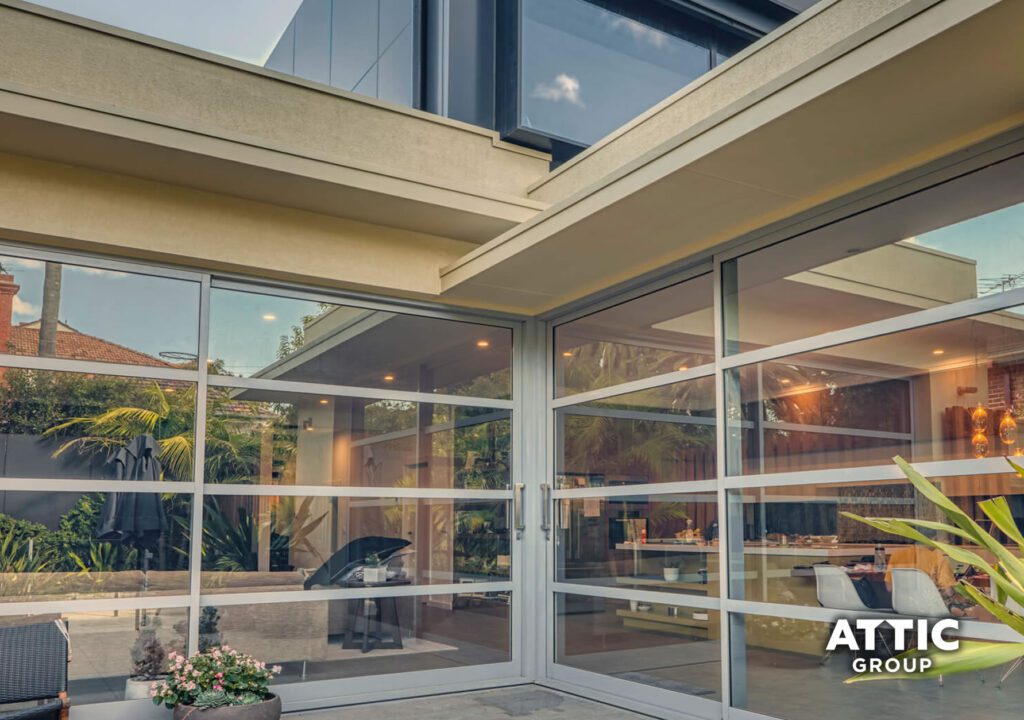
Ultra modern extension
The owners of this 1930s solid brick house needed some extra space for their growing family. Our team used existing roof space, plus an extension, to create an inspired design that looks sleek and modern.
View Project
