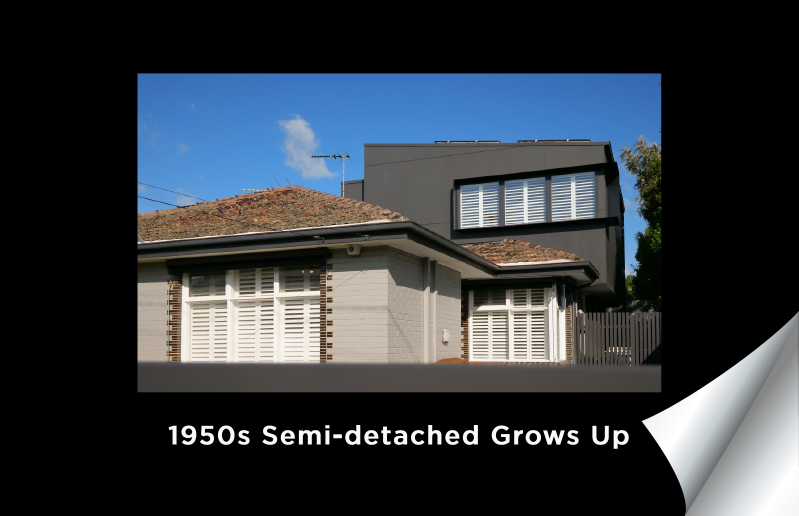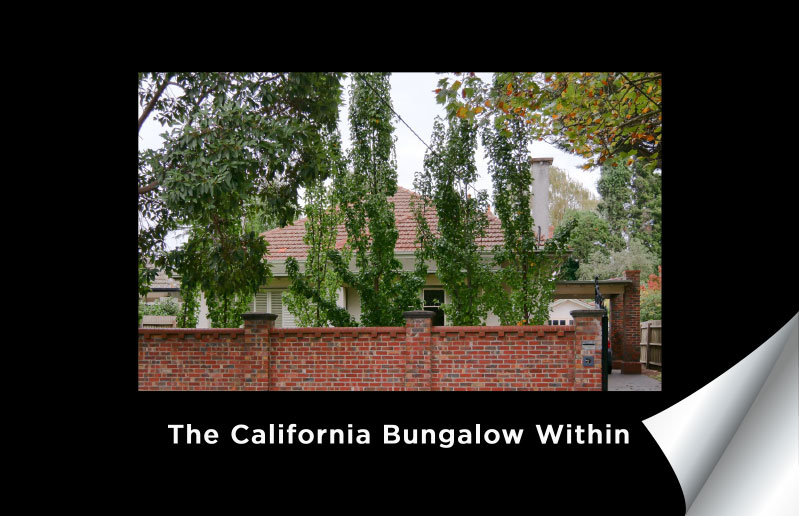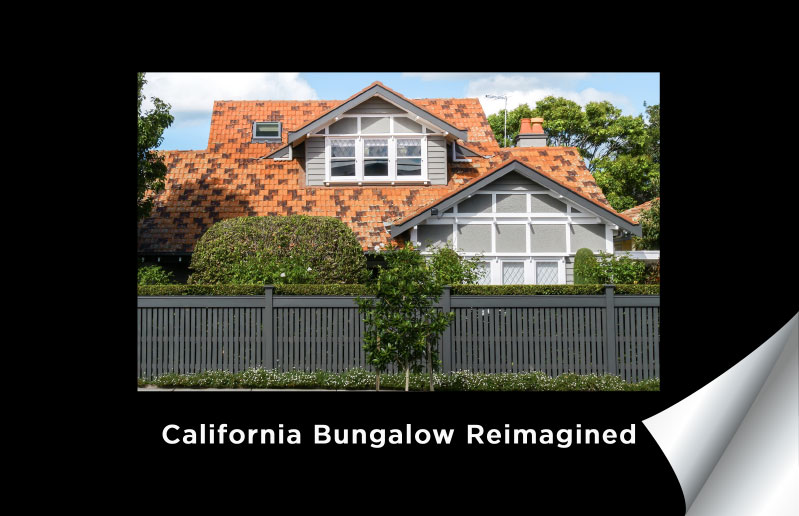Young Family Moves Up
Yvette and Josh found themselves struggling to juggle their new family in the space available in their period home. They wanted an affordable extension that provided space that continued to suit as the children grow up. The additional first floor was accommodated in a style matching the existing home and in harmony with the streets cape.
Period Charm, Modern Glamour
Matty and Tom’s house was dark and cramped. Downstairs, a new open-plan kitchen, meals and family area provides gracious living with modern style. Upstairs comprises two generous bedrooms, a bathroom, lounge and study, as well as an additional large walk-in wardrobe.
Plenty of room to grow in Hawthorn
Louise and Qiang are a professional couple both working from commercial premises and from home. To that effect they have a couple of offices in their house taking up valuable space their growing family needed to use. Typical small rooms at the rear of their period home left the children with cramped bedrooms and without an indoor play area.
The Man-Shed in the Attic
Greg wanted more space for his extensive collection of woodwork tools and parts, and to be able to park the car in the garage from time to time. He also wanted to separate the dusty work of sawing and sanding from the cleaner work of assembly and finishing. A premium electric ladder provides convenient access to the new, architect-designed man-shed in the attic.
Let There be Light (and Space)
Kerin and Tom wanted more space for their growing children, a work room a music room and office. Clever reconfiguration of downstairs, along with a new upstairs affords the family with a spacious lounge and dining area, along with a modern bathroom and laundry, and two new bedrooms and bathroom upstairs, all bathed in natural light.
California Bungalow Reimagined
Alison and Daniel needed to extend their period home to more comfortably accommodate their growing family. Extending both upwards and to the rear they favoured retaining the California Bungalow style and sensibility rather than adopting a more modernist and contrasting style.
California Bungalow Within
Betty and John wanted more space for their three children and a relief from everyone sharing a single basic bathroom. A new main bathroom downstairs was complemented with two spacious bedrooms and an extra bathroom upstairs accommodated entirely inside the existing roofline, with skylights providing generous natural light.
Semi-detached Grows Up
Jane and Barry and their two children shared a compact semi-detached with space at a premium. The reconfigured ground floor now contains a larger lounge room, new dining room, a study area and a refurbished kitchen and laundry. Upstairs accommodates a second lounge/study, two bedrooms and a second bathroom.
A magazine worthy attic conversion in Toorak, Melbourne
The roof space of this detached home was converted into a luxury space, including spacious living area complete with study nook, balcony, two bedrooms and a bathroom.
In this attic design, it was important to respect the original, existing architecture, while ensuring the new attic space had a contemporary feel. The inclusion of more light and the retention of character details were the key to the project’s success.
View Project
Hidden hideaway in Brunswick
Simon and Keiren have the cutest Victorian weatherboard house in Brunswick, but in spite of an earlier back end renovation, they needed more space. A place to getaway and relax away from the sometimes busy and noisy family.
View Project
Award winning addition using existing attic
The owners of this home wanted more space for their teenage daughters and to free up some space downstairs to use as a home office. Our team utilised the existing attic space plus an addition to create a spacious new area of the home.
View Project
Addition & renovation creates more space in this family home
We used the existing roof space to create a whole new level to this family home. We also transformed the downstairs area, creating more space for the family to stretch their legs!
View Project
Attic conversion and renovation
We utilised existing roof space in this home and also did a small addition to create a spacious extra living area, including bedroom, balcony, bathroom, walk-in robe and study nook.
View Project
Modern addition to existing property
This is a project which combined period features with an ultra-modern first floor addition. We respected the original footprint of the building and it required careful and thorough understanding of the extension.
View Project
Ultra modern extension
The owners of this 1930s solid brick house needed some extra space for their growing family. Our team used existing roof space, plus an extension, to create an inspired design that looks sleek and modern.
View Project
A modern single storey addition to a character home
Two large bedrooms, for teenage daughters and a large, light-filled bathroom were added to a character home in Eaglemont.
View Project




